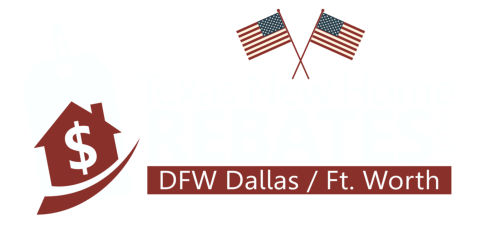- 7 Beds
- 9.1 Baths
- 11,551 Sqft
- 2 Garages
- 2.3 Acres
- 2003 Year Built
- Study
- Game Room
- Media
- Pool
362 Thompson Heights Drive
Denison, TX 75020-0418
LUXURY ON THE LAKE. This lake house is located on a deep water cove on the southeastern shores of Lake Texoma. Enjoy lake views from nearly every room in the home or lounge by the multi level, award winning infinity edge pool design and full outdoor kitchen. Not only does this home boast serene views, but aesthetically pleasing finishes throughout. The helipad and long private driveway ease strain for gatherings. No detail has been left undone on this lakefront estate, schedule a tour today!
View Virtual TourQuick Valuation Analysis from 4 Active and 4 Sold Listings
Pricing Trends from 4 Active Listings in Thompson Heights
| This Home's Price | $10,900,000 | This Home's Price Per SqFt | $944 |
| Average Price | $3,312,000 | Average Price Per SqFt | $460 |
| Highest Price | $10,900,000 | Highest Price Per SqFt | $944 |
| Lowest Price | $699,999 | Lowest Price Per SqFt | $263 |
Pricing Trends from 4 Sold Listings in Thompson Heights
| This Home's Price | $10,900,000 | This Home's Price Per SqFt | $944 |
| Average Price | $359,863 | Average Price Per SqFt | $179 |
| Highest Price | $499,500 | Highest Price Per SqFt | $203 |
| Lowest Price | $275,000 | Lowest Price Per SqFt | $146 |
Combined Median Price Per Square Foot - Thompson Heights: $263
Room Dimensions and Floor Locations
| Room Type | Dimensions | Level | Features |
|---|---|---|---|
| Master Bedroom | 3 | Dual Sinks, Ensuite Bath, Fireplace, Garden Tub, Walk-in Closet(s), Built-in Cabinets, Granite/Granite Type Countertop, Jetted Tub, Separate Vanities | |
| Game Room | 2 | Built-in Cabinets, Granite/Granite Type Countertop | |
| Living Room | 2 |
School Information
- School DistrictDenison ISD
- Elementary SchoolMayes
- Middle SchoolHenry Scott
- High SchoolDenison
Community
- Address362 Thompson Heights Drive
- SubdivisionThompson Heights
- CityDenison
- CountyGrayson
- StateTX
- Zip Code75020-0418
- HOANone
- UtilitiesCity Water, Propane, Septic
- Taxes59524
Amenities
- SecurityCarbon Monoxide Detector(s), Security System, Burglar, Fire Alarm, Smoke Detector(s)
- # of Garages2
- Garages2-Car Single Doors, Concrete, Garage Door Opener, Additional Parking
- WaterfrontYes
- WaterfrontLake Front
- Has PoolYes
- PoolDiving Board, Heated, Infinity, In Ground, Outdoor Pool, Pool/Spa Combo, Private, Waterfall, Water Feature
Interior
- Interior FeaturesCable TV Available, Decorative Lighting, Eat-in Kitchen, Smart Home System, Walk-In Closet(s), Built-in Features, Cathedral Ceiling(s), Chandelier, Double Vanity, Elevator, Flat Screen Wiring, Granite Counters, Kitchen Island, Multiple Staircases, Natural Woodwork, Open Floorplan, Pantry, Sound System Wiring, Wet Bar
- AppliancesCall Listing Agent, Irrigation Equipment
- Bedroom / BathroomBuilt-in Cabinets, Dual Sinks, Ensuite Bath, Fireplace, Garden Tub, Granite/Granite Type Countertop, Jetted Tub, Separate Vanities, Walk-in Closet(s)
- Specialty RoomsGame Room
- FloorsCarpet, Tile, Hardwood
- FireplaceYes
- # of Fireplaces1
- FireplacesGreat Room, Propane, Stone
- Disability FeaturesAccessible Elevator Installed
Exterior
- Exterior FeaturesCovered Patio/Porch, Rain Gutters, Lighting, Attached Grill, Balcony, Built-in Barbecue, Fire Pit, Mosquito Mist System, Outdoor Kitchen, Private Entrance
- Lot DescriptionAcreage, Few Trees, Landscaped, Sprinkler System, Water/Lake View, Waterfront
Construction Details / Floorplan
- Living Areas1
- Dining Rooms1
- Full Baths9
- Half Baths1
- RoofSlate, Tile
- FoundationCombination
- ConstructionRock/Stone, Stucco
Energy Efficiency / Green Features / Heating & Cooling
- HeatingCentral
Listing Details
- AgentKamry Nordyke
- OfficeColdwell Banker Apex, Realtors
Users may not reproduce or redistribute the data found on this site. The data is for viewing purposes only. Data is deemed reliable, but is not guaranteed accurate by the MLS or NTREIS.
Listing information last updated on May 26th, 2024 at 8:45pm CDT.









































