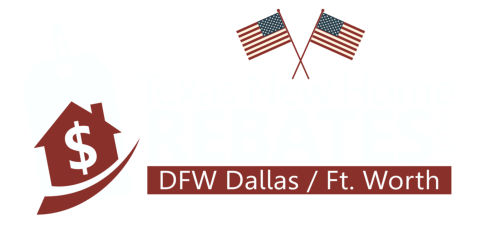- $1.8M Price
- 4 Beds
- 2 Baths
- 1,600 Sqft
- 11 Acres
- 1998 Year Built
- Study
- Game Room
- Media
- Pool
12041 Bell Road
Pilot Point, TX 76258-
Prime investment. 11 acres located in the crosshairs of the growth corridor. Serenity of country living in this custom barndominium offering meticulously maintained three bedrooms and two bathrooms. Kitchen opens to dining and living. Adjacent in home office or nursery. Beautiful custom woodworking throughout. Enjoy sunrise or sunset views from the expansive covered porches. 2 car garage or workshop, gated entrance and established coastal pastures. Ag Exempt. Minutes to shopping, dining and restaurants. Ideal for Air BnB. Room to build additional homes!
View Virtual TourRoom Dimensions and Floor Locations
| Room Type | Dimensions | Level | Features |
|---|---|---|---|
| Office | 11 x 8 | 1 | |
| Living Room | 20 x 18 | 1 | |
| Bathroom | 8 x 4 | 1 | |
| Master Bedroom | 11 x 12 | 1 | |
| Master Bathroom | 12 x 5 | 1 | |
| Bedroom | 12 x 11 | 1 | |
| Kitchen | 19 x 12 | 1 | |
| Bedroom | 20 x 8 | 1 | |
School Information
- School DistrictPilot Point ISD
- Elementary SchoolPilot Point
- Middle SchoolPilot Point
- High SchoolPilot Point
Community
- Address12041 Bell Road
- SubdivisionDane Ranch
- CityPilot Point
- CountyDenton
- StateTX
- Zip Code76258-
- HOANone
- UtilitiesAerobic Septic, Co-op Electric, Co-op Water, Septic
Amenities
- SecuritySecurity Gate, Smoke Detector(s)
- GaragesAdditional Parking, Electric Gate
Interior
- Interior FeaturesDecorative Lighting, Eat-in Kitchen, Granite Counters, High Speed Internet Available, Open Floorplan, Walk-In Closet(s)
- Specialty RoomsBedroom, Master Bathroom, Office
- FloorsCeramic Tile, Laminate
Exterior
- Exterior FeaturesFire Pit
- FenceBack Yard, Pipe
- Lot DescriptionAcreage, Agricultural
Construction Details / Floorplan
- Living Areas1
- Dining Rooms1
- Full Baths2
- RoofMetal
- FoundationSlab
- ConstructionRock/Stone, Metal Siding
Energy Efficiency / Green Features / Heating & Cooling
- HeatingCentral
Listing Details
- AgentSarah Boyd
- OfficeSarah Boyd & Co
Users may not reproduce or redistribute the data found on this site. The data is for viewing purposes only. Data is deemed reliable, but is not guaranteed accurate by the MLS or NTREIS.
Listing information last updated on May 24th, 2024 at 7:31pm CDT.






























