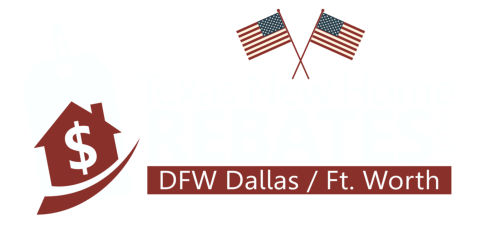- 4 Beds
- 3.1 Baths
- 3,200 Sqft
- 3 Garages
- 1.12 Acres
- 2015 Year Built
- Study
- Game Room
- Media
- Pool
300 S Point Court
Aledo, TX 76008-4231
We are back on the market and just like new after an unforeseeable accident required repairs! Still beautiful and charming this home is the epitome of comfort and hospitality. Over an acre in desirable Aledo ISD! The heart of the home is the well-appointed kitchen. A large breakfast area offers a cozy spot for casual meals. A formal dining room is spacious, and could easily be converted for another use. Enhancing the home is a versatile bonus room, complete with a wet bar, ideal for hosting game nights. A sunroom with hot tub provides a private oasis for unwinding. The primary suite features 2 closets and an ambiance of luxury. Attention to detail is evident, with plantation shutters and hardwood floors adding warmth and character. The exterior is fully fenced and cross fenced. For auto enthusiasts, a 20x40 workshop equipped with electric, roll-up doors and hydraulic lift awaits. This property presents a lifestyle opportunity blending comfort, convenience and practicality.
View Virtual TourQuick Valuation Analysis from 2 Sold Listings
Pricing Trends from 2 Sold Listings in Jordan Ranch
| This Home's Price | $759,000 | This Home's Price Per SqFt | $237 |
| Average Price | $779,950 | Average Price Per SqFt | $241 |
| Highest Price | $799,900 | Highest Price Per SqFt | $250 |
| Lowest Price | $760,000 | Lowest Price Per SqFt | $231 |
Median Price Per Square Foot - Jordan Ranch: $237
Room Dimensions and Floor Locations
| Room Type | Dimensions | Level | Features |
|---|---|---|---|
| Solarium/Sunrm | 17 x 17 | 1 | |
| Kitchen | 13 x 13 | 1 | Breakfast Bar, Built-in Cabinets, Eat-in Kitchen, Granite/Granite Type Countertop, Kitchen Island, Pantry, Walk-in Pantry, Water Line to Refrigerator |
| Dining Room | 12 x 14 | 1 | |
| Breakfast Room | 12 x 12 | 1 | |
| Game Room | 17 x 17 | 1 | |
| Half Bath | 5 x 6 | 1 | |
| Living Room | 20 x 19 | 1 | Fireplace |
| Bedroom | 11 x 12 | 1 | Ceiling Fan(s), Walk-in Closet(s) |
| Bathroom | 9 x 5 | 1 | Built-in Cabinets, Granite/Granite Type Countertop |
| Bedroom | 12 x 11 | 1 | Ceiling Fan(s), Walk-in Closet(s) |
| Bathroom | 17 x 6 | 1 | Built-in Cabinets, Dual Sinks, Granite/Granite Type Countertop, Jack & Jill Bath |
| Bedroom | 12 x 12 | 1 | Ceiling Fan(s), Walk-in Closet(s) |
| Master Bedroom | 16 x 18 | 1 | Dual Sinks, Ensuite Bath, Jetted Tub, Separate Shower, Separate Vanities, Sitting Area in Master, Walk-in Closet(s) |
| Master Bathroom | 16 x 12 | 1 | |
| Mud Room | 7 x 6 | 1 | Built-in Cabinets |
| Laundry | 8 x 8 | 1 | Built-in Cabinets, Sink in Utility |
Community
- Address300 S Point Court
- SubdivisionJordan Ranch
- CityAledo
- CountyParker
- StateTX
- Zip Code76008-4231
- HOANone
- UtilitiesAerobic Septic, Cable Available, All Weather Road, Co-op Electric, Private Sewer, Private Water, Propane, Well
- Taxes13395
Amenities
- # of Garages3
- Garages2-Car Double Doors, Concrete, Driveway, Garage Faces Side, Gated, Gravel, Inside Entrance
Interior
- Interior FeaturesDecorative Lighting, Double Vanity, Eat-in Kitchen, Flat Screen Wiring, Granite Counters, High Speed Internet Available, Kitchen Island, Open Floorplan, Pantry, Vaulted Ceiling(s), Walk-In Closet(s), Wet Bar
- KitchenBreakfast Bar, Built-in Cabinets, Eat-in Kitchen, Granite/Granite Type Countertop, Kitchen Island, P
- Bedroom / BathroomBuilt-in Cabinets, Ceiling Fan(s), Dual Sinks, Ensuite Bath, Granite/Granite Type Countertop, Jetted Tub, Jack & Jill Bath, Sitting Area in Master, Separate Shower, Separate Vanities, Walk-in Closet(s)
- Specialty RoomsBedroom, Breakfast Room, Game Room, Laundry, Master Bathroom, Mud Room, Solarium/Sunrm
- FloorsCarpet, Ceramic Tile, Hardwood
- FireplaceYes
- # of Fireplaces1
- FireplacesWood Burning
- Granite CountersYes
Exterior
- Exterior FeaturesCovered Patio/Porch, Rain Gutters, Lighting, RV/Boat Parking, Storage
- FenceFenced, Metal, Cross Fenced, Full, Pipe
- Lot DescriptionAcreage, Landscaped, Sprinkler System, Subdivision
Construction Details / Floorplan
- Living Areas2
- Dining Rooms2
- Full Baths3
- Half Baths1
- RoofComposition
- FoundationSlab
- ConstructionBrick
Energy Efficiency / Green Features / Heating & Cooling
- HeatingCentral, Electric
Listing Details
- AgentSusan Thornton
- OfficeBriggs Freeman Sotheby's Int'l
Users may not reproduce or redistribute the data found on this site. The data is for viewing purposes only. Data is deemed reliable, but is not guaranteed accurate by the MLS or NTREIS.
Listing information last updated on May 27th, 2024 at 11:30pm CDT.








































