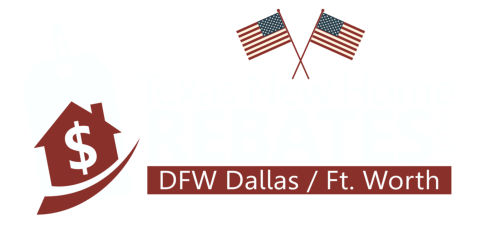- 5 Beds
- 5.1 Baths
- 6,212 Sqft
- 5 Garages
- .34 Acres
- 2004 Year Built
- Study
- Game Room
- Media
- Pool
4648 Warwick Lane
Frisco, TX 75034-
4648 Warwick Lane is a detailed custom 5 bedroom home located in the the prestigious gated neighborhood of Stonebriar Country Club Estates in Frisco TX. Located on Stonebriar Country Club Golf Course and minutes away from the new PGA Golf Course, Frisco Star, Legacy West, DFW International Airport, and Grandscape The Colony. This custom corner lot home features a grand entrance with detailed crown moulding, lighting features, and includes a 10 seat dining table. The home features 5 bedrooms 5.5 bath including a newly carpeted primary with ensuite including a fireplace and large closet. Features include marble, tile, wood flooring, 2 fireplaces, game room pool table, pool, private theater, 2 bars, wine cellar, security camera system, 5 car garage with 2 gates, and carport . The custom built kitchen includes a built in refrigerator, 2 sinks, kitchenAid appliances, trash compactor, and large pantry. This two owner custom home has been well maintained and updated. Contact agent for more.
View Virtual TourRoom Dimensions and Floor Locations
| Room Type | Dimensions | Level | Features |
|---|---|---|---|
| Game Room | 2 | Built-in Cabinets, Other | |
| Laundry | 1 | Built-in Cabinets, Linen Closet, Natural Stone/Granite Type, Sink in Utility | |
| Wine Cellar | 1 | Built-in Cabinets | |
| Media Room | 2 | ||
| Office | 2 | Built-in Cabinets, Ceiling Fan(s), Built-In Desk | |
| Master Bedroom | 1 | Dual Sinks, Fireplace, Separate Vanities, Walk-in Closet(s) | |
| Bedroom | 1 | Ceiling Fan(s), Walk-in Closet(s) | |
| Bedroom | 2 | Ceiling Fan(s), Ensuite Bath, Walk-in Closet(s) | |
| Bedroom | 2 | Ceiling Fan(s), Walk-in Closet(s) | |
| Bedroom | 2 | Ceiling Fan(s), Walk-in Closet(s) | |
| Family Room | 1 | ||
| Living Room | Built-in Cabinets, Fireplace | ||
| Wine Cellar | 1 | Built-in Cabinets |
School Information
- School DistrictLewisville ISD
- Elementary SchoolHicks
- Middle SchoolArbor Creek
- High SchoolHebron
Community
- Address4648 Warwick Lane
- SubdivisionStonebriar Country Club Estates
- CityFrisco
- CountyDenton
- StateTX
- Zip Code75034-
- HOAMandatory
- HOA Fees$1,600
- HOA Fees FrequencyAnnually
- FeaturesGated
- UtilitiesAerobic Septic, City Sewer, City Water, Electricity Available, Electricity Connected
Amenities
- SecurityFire Alarm, Gated Community, Security System, Fire Sprinkler System, Smoke Detector(s)
- # of Garages5
- Garages2-Car Single Doors, Additional Parking, Driveway, Epoxy Flooring, Garage Faces Side, Inside Entrance, Kitchen Level, Lighted, Attached Carport, Covered, Electric Gate, Garage Door Opener, Gated, Oversized
- Has PoolYes
- PoolCabana, Heated, In Ground, Outdoor Pool, Pool/Spa Combo, Pump, Waterfall, Water Feature
Interior
- Interior FeaturesBuilt-in Features, Chandelier, Decorative Lighting, Double Vanity, Granite Counters, High Speed Internet Available, Kitchen Island, Pantry, Sound System Wiring, Vaulted Ceiling(s), Walk-In Closet(s), Built-in Wine Cooler, Flat Screen Wiring, Multiple Staircases, Wet Bar
- AppliancesHome Theater
- Bedroom / BathroomCeiling Fan(s), Dual Sinks, Ensuite Bath, Fireplace, Separate Vanities, Walk-in Closet(s)
- Specialty RoomsBedroom, Family Room, Game Room, Laundry, Media Room, Office, Wine Cellar
- FloorsCarpet, Hardwood, Combination, Marble, Tile
- FireplaceYes
- # of Fireplaces2
- FireplacesGas, Bath, Bedroom, Family Room
Exterior
- Exterior FeaturesAwning(s), Covered Patio/Porch, Rain Gutters, Lighting, Attached Grill, Balcony, Barbecue
- FenceBack Yard, Wood, Gate, High Fence
Construction Details / Floorplan
- Living Areas2
- Dining Rooms1
- Full Baths5
- Half Baths1
- RoofComposition, Shingle
- FoundationSlab
- ConstructionBrick, Stone Veneer
Energy Efficiency / Green Features / Heating & Cooling
- HeatingCentral, Fireplace(s)
Listing Details
- AgentSameer Mehta
- OfficePinnacle Realty Advisors
Users may not reproduce or redistribute the data found on this site. The data is for viewing purposes only. Data is deemed reliable, but is not guaranteed accurate by the MLS or NTREIS.
Listing information last updated on May 24th, 2024 at 2:30am CDT.








































