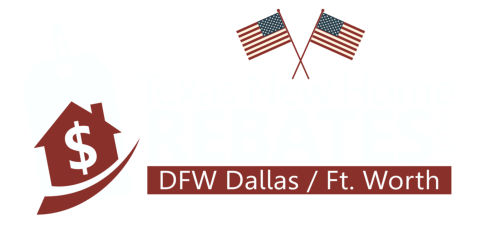- 4 Beds
- 3 Baths
- 1,911 Sqft
- 2 Garages
- .2 Acres
- 1968 Year Built
- Study
- Game Room
- Media
- Pool
1413 Amherst Drive
Plano, TX 75075-7203
Fully updated beautiful open concept home! Come enjoy ample space in this fantastic 4 bedroom 3 bath house on a quiet tree-lined street. Bring your chef's hat and kitchen knives and entertain with the oversized granite island and great appliances. Gas oven, new refrigerator (included), and stylish finishes will make every meal an experience. The bathrooms are tastefully updated and offer contemporary and sleek design. 2-car attached garage through driveway access and additional covered parking as well. Relax in the backyard with trees and privacy. Make an offer today before it's too late!
View Virtual TourQuick Valuation Analysis from 4 Sold Listings
Pricing Trends from 4 Sold Listings in Dallas North Estates 1st Instl
| This Home's Price | $435,000 | This Home's Price Per SqFt | $228 |
| Average Price | $355,000 | Average Price Per SqFt | $216 |
| Highest Price | $400,000 | Highest Price Per SqFt | $250 |
| Lowest Price | $295,000 | Lowest Price Per SqFt | $160 |
Median Price Per Square Foot - Dallas North Estates 1st Instl: $228
Room Dimensions and Floor Locations
| Room Type | Dimensions | Level | Features |
|---|---|---|---|
| Bedroom | 14 x 12 | 1 | |
| Bedroom | 14 x 12 | 1 | |
| Bedroom | 14 x 12 | 1 | |
| Master Bathroom | 17 x 16 | 1 | Dual Sinks, Separate Vanities, Walk-in Closet(s) |
| Bathroom | 1 | ||
| Bathroom | 1 | ||
| Bathroom | 1 | ||
| Living Room | 20 x 19 | 1 | Fireplace |
| Dining Room | 1 | ||
| Kitchen | 18 x 14 | 1 | Breakfast Bar, Built-in Cabinets, Eat-in Kitchen, Kitchen Island, Natural Stone/Granite Type, Water Line to Refrigerator |
School Information
Community
- Address1413 Amherst Drive
- SubdivisionDallas North Estates 1st Instl
- CityPlano
- CountyCollin
- StateTX
- Zip Code75075-7203
- HOANone
- UtilitiesCity Sewer, City Water
- Taxes6781
Amenities
- # of Garages2
- Garages2-Car Double Doors, Attached Carport, Carport, Driveway, Garage, Off Street
Interior
- Interior FeaturesCable TV Available, Chandelier, Double Vanity, Eat-in Kitchen, Walk-In Closet(s)
- KitchenBreakfast Bar, Built-in Cabinets, Eat-in Kitchen, Kitchen Island, Natural Stone/Granite Type, Water
- Specialty RoomsBedroom, Master Bathroom
- FloorsLuxury Vinyl Plank
- FireplaceYes
- # of Fireplaces1
- FireplacesGas, Raised Hearth
- Granite CountersYes
Exterior
- FenceMasonry
- Lot DescriptionInterior Lot
Construction Details / Floorplan
- Living Areas1
- Dining Rooms1
- Full Baths3
- RoofComposition, Shingle
- FoundationSlab
- ConstructionBrick
Energy Efficiency / Green Features / Heating & Cooling
- HeatingCentral, Fireplace(s)
Listing Details
- AgentBrian Sindell
- OfficeThe Street Real Estate Company
Users may not reproduce or redistribute the data found on this site. The data is for viewing purposes only. Data is deemed reliable, but is not guaranteed accurate by the MLS or NTREIS.
Listing information last updated on May 24th, 2024 at 6:51am CDT.









































