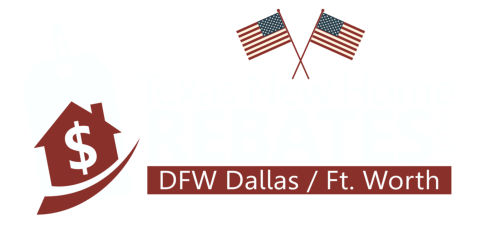- 4 Beds
- 2.1 Baths
- 2,145 Sqft
- 2 Garages
- .16 Acres
- 2014 Year Built
- Study
- Game Room
- Media
- Pool
501 Tweeter Drive
Fort Worth, TX 76108-4199
This spacious four-bedroom home is located on a corner lot in West Fort Worth. With four bedrooms and two and a half bathrooms, this large home offers plenty of space for comfortable living. The master suite is conveniently located on the main floor, providing privacy and convenience. The open kitchen is perfect for those who love to cook and entertain, with ample counter space and modern appliances included. Step outside onto the covered patio and enjoy the private backyard, perfect for relaxing or hosting gatherings with friends and family. The two-car garage provides secure parking and additional storage space. For those who work or study from home, the built-in desk offers a dedicated workspace.
View Virtual TourEssential Information
- Price$2,595
- Reduced By$205
- Cumulative Days on MarketUnlock
- MLS® #20529470
- Bedrooms4
- Bathrooms2.10
- Square Footage2,145
- Acres0.16
- Year Built2014
- TypeResidential Lease
- Sub-TypeSingle Family Residence
- StyleTraditional
- StatusActive
Quick Valuation Analysis from 12 Sold Listings
Pricing Trends from 12 Sold Listings in Falcon Ridge
| This Home's Price | $2,595 | This Home's Price Per SqFt | $1 |
| Average Price | $1,996 | Average Price Per SqFt | $1 |
| Highest Price | $2,400 | Highest Price Per SqFt | $1 |
| Lowest Price | $1,750 | Lowest Price Per SqFt | $1 |
Median Price Per Square Foot - Falcon Ridge: $1
Room Dimensions and Floor Locations
| Room Type | Dimensions | Level | Features |
|---|---|---|---|
| Master Bedroom | 1 x 1 | Walk-in Closet(s) | |
| Living Room | 1 x 1 | 1 | |
| Kitchen | 1 x 1 | 1 | Breakfast Bar, Pantry |
School Information
- School DistrictWhite Settlement ISD
- Elementary SchoolNorth
- Middle SchoolBrewer
- High SchoolBrewer
Community
- Address501 Tweeter Drive
- SubdivisionFalcon Ridge
- CityFort Worth
- CountyTarrant
- StateTX
- Zip Code76108-4199
- HOANone
- UtilitiesCity Sewer, City Water
Amenities
- # of Garages2
- Garages2-Car Single Doors
Interior
- Interior FeaturesCable TV Available, High Speed Internet Available, Pantry, Walk-In Closet(s)
- KitchenBreakfast Bar, Pantry
- Bedroom / BathroomWalk-in Closet(s)
- FloorsCarpet, Ceramic Tile
Exterior
- FenceWood
Construction Details / Floorplan
- Living Areas1
- Dining Rooms1
- Full Baths2
- Half Baths1
- FoundationSlab
- ConstructionBrick
Energy Efficiency / Green Features / Heating & Cooling
- HeatingCentral, Zoned
Listing Details
- AgentRussell Wilkins
- OfficeWilco, Realtors
Users may not reproduce or redistribute the data found on this site. The data is for viewing purposes only. Data is deemed reliable, but is not guaranteed accurate by the MLS or NTREIS.
Listing information last updated on May 26th, 2024 at 5:30am CDT.





























