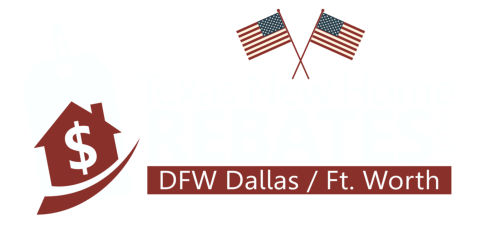- 3 Beds
- 2 Baths
- 1,839 Sqft
- 2 Garages
- .34 Acres
- 2021 Year Built
- Study
- Game Room
- Media
- Pool
215 Stirrup Road
Tioga, TX 76271-9785
Welcome home! Seller is offering $6,000 towards buyers costs. This immaculate home is so much better than new! No expense has been spared from the beautiful Plantation Shutters and Crown Molding to the huge private tree lined back yard featuring an amazing outdoor living space! This oasis includes a huge covered intricately detailed entertainment area with BBQ and television a fabulous high end Hot Tub, firepit, large fenced dog run and a massive shed-shop for all your tools and hobbies! Inside is bright and open will beautiful LVP floors kitchen with counters and cabinets galore, open design, split bedrooms, private office with built ins and view and luxuriously appointed owners retreat. There is no way you could duplicate this wonderful property for this price! Welcome to your very own country dream! Come and see for yourself
View Virtual TourRoom Dimensions and Floor Locations
| Room Type | Dimensions | Level | Features |
|---|---|---|---|
| Master Bedroom | 17 x 13 | 1 | Dual Sinks, Ensuite Bath, Separate Shower, Walk-in Closet(s) |
| Living Room | 18 x 13 | 1 | |
| Office | 11 x 10 | 1 | Built-in Cabinets, Ceiling Fan(s) |
| Kitchen | 18 x 11 | 1 | Breakfast Bar, Built-in Cabinets, Eat-in Kitchen, Kitchen Island, Pantry, Solid Surface/Non-Natural Type, Water Line to Refrigerator |
| Bedroom | 12 x 10 | 1 | |
| Bedroom | 11 x 10 | 1 |
Community
- Address215 Stirrup Road
- SubdivisionAnderson Acres
- CityTioga
- CountyGrayson
- StateTX
- Zip Code76271-9785
- HOANone
- UtilitiesElectricity Connected
- Taxes8319
Amenities
- # of Garages2
- GaragesAdditional Parking, Garage Door Opener, Garage Faces Front
Interior
- Interior FeaturesBuilt-in Features, Decorative Lighting, Eat-in Kitchen, Kitchen Island, Open Floorplan, Walk-In Closet(s)
- KitchenBreakfast Bar, Built-in Cabinets, Eat-in Kitchen, Kitchen Island, Solid Surface/Non-Natural Type, Pa
- Bedroom / BathroomDual Sinks, Ensuite Bath, Separate Shower, Walk-in Closet(s)
- Specialty RoomsBedroom, Office
- FloorsCarpet, Luxury Vinyl Plank
Exterior
- Exterior FeaturesAttached Grill, Covered Patio/Porch, Dog Run, Fire Pit, Lighting, Outdoor Living Center, Private Yard, RV/Boat Parking, Storage, Other, Barbecue, Covered Deck
- FenceChain Link, Wood
- Lot DescriptionFew Trees, Landscaped, Lrg. Backyard Grass
Construction Details / Floorplan
- Living Areas1
- Dining Rooms1
- Full Baths2
- RoofComposition
- FoundationSlab
Energy Efficiency / Green Features / Heating & Cooling
- Green FeaturesHVAC
- HeatingCentral, Electric
Private Listing Information (Registration Required)
Listing Details
- AgentMindy Kazdan
- OfficeRe/max Cross Country
Users may not reproduce or redistribute the data found on this site. The data is for viewing purposes only. Data is deemed reliable, but is not guaranteed accurate by the MLS or NTREIS.
Listing information last updated on May 24th, 2024 at 3:18pm CDT.


























