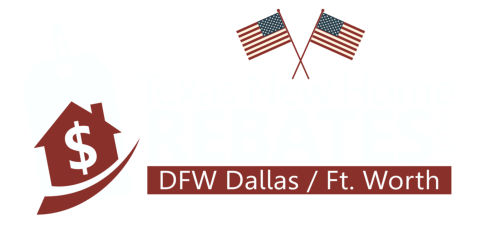- $365k Price
- 3 Beds
- 1.1 Baths
- 2,060 Sqft
- 1 Acres
- 1920 Year Built
- Study
- Game Room
- Media
- Pool
511 County Road 807
Alvarado, TX 76009-5841
Embrace the country lifestyle! Rare 100 year old farm house has been updated with modern ammenities with careful attention to maintaining the timeless character. The home has been brought up to date with complete electrical rewiring, all plumbing replaced, installed New HVAC system, new attic and wall insulation. Kitchen remodel includes cabinets, quartz countertops, farm sink and stainless steel appliances. Primary bathroom has cast iron freestanding tub with Kingston Brass fixtures, beautiful stained glass window, patterned tile floor, sliding pocket door and double sink granite countertop vanity. Original pine hardwood floors and shiplap used throughout! Enjoy Texas summer evenings on the gorgeous wrap around porch. Partially fenced property with iron gate entry, large pecan trees and 3 car carport. Large workshop has 220 elec. available and has space for office or addl. work area. Water well on property. Situated on a 1 acre lot outside the city limits with no HOA.
View Virtual TourPrice and Status Change History for 511 County Road 807
| Price Reduced | $365,000 | $10,000 (2.67%) | |
| Active | – | – | |
| Pending | – | – | |
| Active Under Contract | – | – | |
| Active | – | – | |
| Show More (2) | |||
| Active Under Contract (from Active) | – | – | |
| Price Reduced (from $385,000) | $375,000 | $10,000 (2.60%) | |
Room Dimensions and Floor Locations
| Room Type | Dimensions | Level | Features |
|---|---|---|---|
| Family Room | 19 x 11 | 1 | |
| Master Bedroom | 19 x 13 | 1 | |
| Bedroom | 13 x 12 | 1 | |
| Bedroom | 18 x 12 | 2 | |
| Kitchen | 21 x 13 | 1 | Built-in Cabinets, Eat-in Kitchen, Farm Sink, Granite/Granite Type Countertop, Water Line to Refrigerator |
| Utility Room | 13 x 6 | 1 | Separate Utility Room |
| Living Room | 19 x 13 | 1 | |
| Master Bathroom | 13 x 7 | 1 |
School Information
Community
- Address511 County Road 807
- SubdivisionKevin Miller Add
- CityAlvarado
- CountyJohnson
- StateTX
- Zip Code76009-5841
- HOANone
- UtilitiesSeptic
- Taxes3368
Amenities
- GaragesCarport
Interior
- Interior FeaturesNatural Woodwork
- KitchenBuilt-in Cabinets, Eat-in Kitchen, Farm Sink, Granite/Granite Type Countertop, Water Line to Refrige
- Specialty RoomsBedroom, Family Room, Master Bathroom
- Utility RoomSeparate Utility Room
- FloorsWood
- FireplaceYes
- # of Fireplaces1
- FireplacesBrick, Wood Burning
- Granite CountersYes
Exterior
- Exterior FeaturesCovered Patio/Porch
- FenceBack Yard
Construction Details / Floorplan
- Living Areas3
- Dining Rooms1
- Full Baths1
- Half Baths1
- RoofComposition
- FoundationPillar/Post/Pier
- ConstructionSiding, Wood, Plaster
Energy Efficiency / Green Features / Heating & Cooling
- HeatingCentral, Electric
Listing Details
- AgentKevin Brown
- OfficeExp Realty, Llc
Users may not reproduce or redistribute the data found on this site. The data is for viewing purposes only. Data is deemed reliable, but is not guaranteed accurate by the MLS or NTREIS.
Listing information last updated on May 28th, 2024 at 5:30am CDT.


































