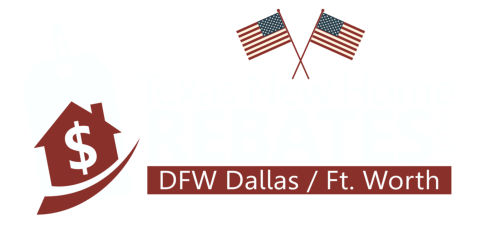- 4 Beds
- 3.1 Baths
- 4,539 Sqft
- 2 Garages
- .18 Acres
- 2024 Year Built
- Study
- Game Room
- Media
- Pool
6517 Sondra Drive
Dallas, TX 75214-3402
Stunning newly constructed Newport Group home blocks from Lakewood Elementary & White Rock. Transitional home offers open floor plan with formal study & dining room. Kitchen features custom white oak cabinets, premium appliances, marble slab counters and backsplash. Formal powder features beautiful Calcatta marble & zellige tile. Owner’s suite is generous in size, featuring a spa-like bath with marble, white oak vanity, freestanding soaking tub & spacious closet. Private baths serve three additional bedrooms. Game room features ample storage & large windows providing abundant natural light. Home features oversized sliding glass doors opening onto outdoor living space with fireplace & built-in grill. Includes: board-on-board fence & sliding gate, 2nd level laundry & more.
View Virtual TourQuick Valuation Analysis from 2 Active and 11 Sold Listings
Pricing Trends from 2 Active Listings in Lakewood Estates
| This Home's Price | $2,295,000 | This Home's Price Per SqFt | $506 |
| Average Price | $1,810,000 | Average Price Per SqFt | $428 |
| Highest Price | $2,295,000 | Highest Price Per SqFt | $506 |
| Lowest Price | $1,325,000 | Lowest Price Per SqFt | $349 |
Pricing Trends from 11 Sold Listings in Lakewood Estates
| This Home's Price | $2,295,000 | This Home's Price Per SqFt | $506 |
| Average Price | $1,404,536 | Average Price Per SqFt | $442 |
| Highest Price | $2,195,000 | Highest Price Per SqFt | $517 |
| Lowest Price | $549,000 | Lowest Price Per SqFt | $342 |
Combined Median Price Per Square Foot - Lakewood Estates: $431
 Free Move-Up Offer For New Home Buyers with a Home to Sell
Free Move-Up Offer For New Home Buyers with a Home to Sell
Room Dimensions and Floor Locations
| Room Type | Dimensions | Level | Features |
|---|---|---|---|
| Living Room | 20 x 19 | 1 | Fireplace |
| Dining Room | 17 x 14 | 1 | Butlers Pantry |
| Kitchen | 20 x 13 | 1 | Breakfast Bar, Built-in Cabinets, Butlers Pantry, Eat-in Kitchen, Granite/Granite Type Countertop, Kitchen Island, Natural Stone/Granite Type, Pantry, Walk-in Pantry |
| Breakfast Room | 13 x 10 | 1 | Breakfast Bar, Eat-in Kitchen, Kitchen Island |
| Office | 15 x 14 | 1 | Built-in Cabinets |
| Bedroom | 15 x 13 | 1 | Walk-in Closet(s) |
| Bathroom | 9 x 6 | 1 | Built-in Cabinets, Linen Closet, Medicine Cabinet, Natural Stone/Granite Type |
| Mud Room | 8 x 7 | 1 | Built-in Cabinets, Utility Closet |
| Half Bath | 8 x 4 | 1 | |
| Living Room | 20 x 17 | 2 | |
| Master Bedroom | 20 x 15 | 2 | Ensuite Bath, Sitting Area in Master, Walk-in Closet(s) |
| Master Bathroom | 15 x 12 | 2 | Built-in Cabinets, Custom Closet System, Dual Sinks, Ensuite Bath, Granite/Granite Type Countertop, Linen Closet, Medicine Cabinet, Natural Stone/Granite Type, Second Sink, Separate Shower, Sitting Area in Master |
| Bedroom | 17 x 14 | 2 | Ensuite Bath, Walk-in Closet(s) |
| Bedroom | 15 x 13 | 2 | Ensuite Bath, Walk-in Closet(s) |
| Bathroom | 2 | Built-in Cabinets, Dual Sinks, Ensuite Bath, Granite/Granite Type Countertop, Jack & Jill Bath, Linen Closet, Medicine Cabinet, Natural Stone/Granite Type, Separate Vanities | |
| Laundry | 10 x 8 | 2 | Built-in Cabinets, Sink in Utility |
School Information
- School DistrictDallas ISD
- Elementary SchoolLakewood
- Middle SchoolLong
- High SchoolWoodrow Wilson
Community
- Address6517 Sondra Drive
- SubdivisionLakewood Estates
- CityDallas
- CountyDallas
- StateTX
- Zip Code75214-3402
- HOANone
- UtilitiesCable Available, City Sewer, City Water, Electricity Available, Natural Gas Available, Sidewalk
Amenities
- # of Garages2
- GaragesAlley Access, Driveway, Garage, Garage Faces Rear
Interior
- Interior FeaturesBuilt-in Features, Cable TV Available, Chandelier, Decorative Lighting, Double Vanity, Eat-in Kitchen, High Speed Internet Available, Kitchen Island, Open Floorplan, Pantry, Vaulted Ceiling(s), Walk-In Closet(s)
- KitchenBreakfast Bar, Built-in Cabinets, Butlers Pantry, Eat-in Kitchen, Granite/Granite Type Countertop, K
- Bedroom / BathroomBuilt-in Cabinets, Dual Sinks, Ensuite Bath, Granite/Granite Type Countertop, Jack & Jill Bath, Linen Closet, Medicine Cabinet, Natural Stone/Granite Type, Sitting Area in Master, Separate Vanities, Walk-in Closet(s)
- Specialty RoomsBedroom, Breakfast Room, Laundry, Master Bathroom, Mud Room, Office
- FireplaceYes
- # of Fireplaces2
- FireplacesGas, Living Room, Outside
- Granite CountersYes
Construction Details / Floorplan
- Living Areas2
- Dining Rooms2
- Full Baths3
- Half Baths1
- RoofComposition
- FoundationSlab
Energy Efficiency / Green Features / Heating & Cooling
- HeatingCentral, Natural Gas
Listing Details
- AgentScott Jackson
- OfficeCompass Re Texas, Llc
Users may not reproduce or redistribute the data found on this site. The data is for viewing purposes only. Data is deemed reliable, but is not guaranteed accurate by the MLS or NTREIS.
Listing information last updated on May 27th, 2024 at 5:30am CDT.









































