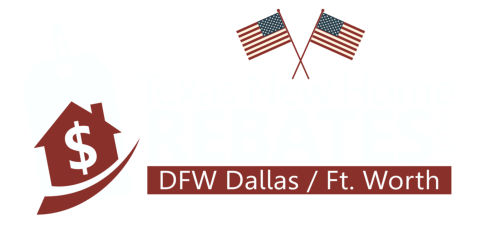- 6 Beds
- 3 Baths
- 4,506 Sqft
- 3 Garages
- 1.17 Acres
- 2005 Year Built
- Study
- Game Room
- Media
- Pool
102 Apollo Trail
Aurora, TX 76078-5251
Need room to roam well here it is! This beautiful home will check all the boxes with its updated flooring, all new zoned HVAC and generous floorplan. This home has dual owner suites and would make a great generational home! Formal living and dining flank the stunning entrance and lead to the second living area with fireplace, breakfast room and wonderful kitchen with granite counters, gas cooktop stove, oven, microwave and tons of cabinet space the perfect entertaining place. Large windows let in tons of natural light and the back overlooks the commons walking trails, pond and cook out areas, great place to walk the dogs! There is a separate office with glass doors. The owners suite is massive with sitting area, garden tub, separate shower, walk in closet and lots of light. The upstairs could be its own inlaw suite with flex game room or living, second owners suite with attached bath. With over an acre situated in Northwest HS this home is move in ready!! USDA eligible call for detail
View Virtual TourQuick Valuation Analysis from 4 Sold Listings
Pricing Trends from 4 Sold Listings in Aurora Vista
| This Home's Price | $789,000 | This Home's Price Per SqFt | $175 |
| Average Price | $739,975 | Average Price Per SqFt | $228 |
| Highest Price | $915,000 | Highest Price Per SqFt | $292 |
| Lowest Price | $639,900 | Lowest Price Per SqFt | $175 |
Median Price Per Square Foot - Aurora Vista: $215
Room Dimensions and Floor Locations
| Room Type | Dimensions | Level | Features |
|---|---|---|---|
| Kitchen | 14 x 19 | 1 | Breakfast Bar, Built-in Cabinets, Kitchen Island, Natural Stone/Granite Type, Pantry, Water Line to Refrigerator |
| Living Room | 16 x 20 | 1 | |
| Living Room | 12 x 22 | 1 | Fireplace |
| Living Room | 20 x 15 | 2 | |
| Dining Room | 11 x 17 | 1 | |
| Laundry | 14 x 11 | 1 | Built-in Cabinets, Drip/Dry Area |
| Breakfast Room | 13 x 13 | 1 | |
| Master Bedroom | 18 x 17 | 1 | Custom Closet System, Dual Sinks, Garden Tub, Separate Shower, Sitting Area in Master, Walk-in Closet(s) |
| Bedroom | 15 x 20 | 1 | Built-in Cabinets, Built-In Desk, Ceiling Fan(s), Walk-in Closet(s) |
| Bedroom | 14 x 14 | 1 | |
| Second Master Bdrm | 23 x 11 | 2 | Walk-in Closet(s) |
| Bedroom | 20 x 12 | 2 | Walk-in Closet(s) |
| Office | 14 x 13 | 1 |
School Information
- School DistrictNorthwest ISD
- Elementary SchoolSevenhills
- Middle SchoolChisholmtr
- High SchoolNorthwest
Community
- Address102 Apollo Trail
- SubdivisionAurora Vista Ph 2
- CityAurora
- CountyWise
- StateTX
- Zip Code76078-5251
- HOAMandatory
- HOA Fees$130
- HOA Fees FrequencyQuarterly
- FeaturesFishing, Greenbelt, Jogging Path/Bike Path, Park, Perimeter Fencing, Playground, Sidewalks
- UtilitiesAerobic Septic, City Water, Electricity Available, Individual Gas Meter
- Taxes11186
Amenities
- SecurityBurglar, Wireless
- # of Garages3
- GaragesGarage, Garage Door Opener, Garage Faces Side
Interior
- Interior FeaturesCathedral Ceiling(s), Chandelier, Decorative Lighting, Granite Counters, Kitchen Island, Loft, Vaulted Ceiling(s), Walk-In Closet(s), In-Law Suite Floorplan
- KitchenBreakfast Bar, Built-in Cabinets, Kitchen Island, Natural Stone/Granite Type, Pantry, Water Line to
- Bedroom / BathroomBuilt-In Desk, Built-in Cabinets, Ceiling Fan(s), Custom Closet System, Dual Sinks, Garden Tub, Sitting Area in Master, Separate Shower, Walk-in Closet(s)
- Specialty RoomsSecond Master Bdrm, Bedroom, Breakfast Room, Laundry, Office
- FloorsCarpet, Stone, Simulated Wood
- FireplaceYes
- # of Fireplaces1
- FireplacesGas Logs, Gas Starter, Living Room
- Granite CountersYes
Exterior
- Exterior FeaturesAttached Grill, Covered Patio/Porch
- Lot DescriptionAcreage, Adjacent to Greenbelt, Cleared, Corner Lot, Few Trees, Greenbelt, Lrg. Backyard Grass, Park View, Sprinkler System
Construction Details / Floorplan
- Living Areas3
- Dining Rooms2
- Full Baths3
- RoofComposition
- FoundationSlab
- ConstructionBrick
Energy Efficiency / Green Features / Heating & Cooling
- HeatingCentral
Listing Details
- AgentChristina Bristow
- OfficeUnited Real Estate
Users may not reproduce or redistribute the data found on this site. The data is for viewing purposes only. Data is deemed reliable, but is not guaranteed accurate by the MLS or NTREIS.
Listing information last updated on May 27th, 2024 at 5:30am CDT.































