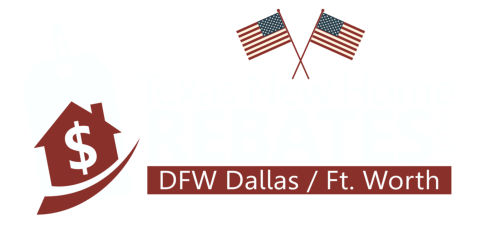- $2k Price
- 3 Beds
- 2.1 Baths
- 1,497 Sqft
- 2 Garages
- 2006 Year Built
- Study
- Game Room
- Media
- Pool
3048 Stone Forest Circle
McKinney, TX 75070-
Truly Beautiful with an amazing Location townhome with fresh paint and new carpet features 3 spacious bedrooms, wonderful floor plan and nice master bedroom with his & her closet. Secondary bedrooms are very nicely located upstairs, Close distance to the pool, shopping center and restaurants. Refrigerator, washer and dryer are included. Must see! No Pets Rental.
View Virtual TourEssential Information
- Price$1,999
- Reduced By$251
- Cumulative Days on MarketUnlock
- MLS® #20574943
- Bedrooms3
- Bathrooms2.10
- Square Footage1,497
- Acres0.00
- Year Built2006
- Built Desc.Preowned
- TypeResidential Lease
- Sub-TypeTownhouse
- StatusActive
Quick Valuation Analysis from 2 Active and 5 Sold Listings
Pricing Trends from 2 Active Listings in Pasquinellis Village On The Green
| This Home's Price | $1,999 | This Home's Price Per SqFt | $1 |
| Average Price | $2,175 | Average Price Per SqFt | $2 |
| Highest Price | $2,350 | Highest Price Per SqFt | $2 |
| Lowest Price | $1,999 | Lowest Price Per SqFt | $1 |
Pricing Trends from 5 Sold Listings in Pasquinellis Village On The Green
| This Home's Price | $1,999 | This Home's Price Per SqFt | $1 |
| Average Price | $1,919 | Average Price Per SqFt | $1 |
| Highest Price | $2,095 | Highest Price Per SqFt | $1 |
| Lowest Price | $1,850 | Lowest Price Per SqFt | $1 |
Combined Median Price Per Square Foot - Pasquinellis Village On The Green: $1
Room Dimensions and Floor Locations
| Room Type | Dimensions | Level | Features |
|---|---|---|---|
| Living Room | 1 | ||
| Master Bedroom | 2 | ||
| Bedroom | 2 | ||
| Bedroom | 2 |
School Information
- School DistrictMcKinney ISD
- Elementary SchoolJohnson
- Middle SchoolEvans
- High SchoolMckinney
Community
- Address3048 Stone Forest Circle
- SubdivisionPasquinellis Village On The Green
- CityMcKinney
- CountyCollin
- StateTX
- Zip Code75070-
- HOAMandatory
- HOA Fees FrequencyMonthly
- UtilitiesAsphalt, City Sewer, City Water, Community Mailbox
Amenities
- # of Garages2
- GaragesCovered
Interior
- Interior FeaturesDecorative Lighting
- Specialty RoomsBedroom
- FloorsCeramic Tile
- Stories2
Exterior
- FenceNone
Construction Details / Floorplan
- Stories2
- Living Areas1
- Dining Rooms1
- Full Baths2
- Half Baths1
- ConstructionBrick
Energy Efficiency / Green Features / Heating & Cooling
- HeatingCentral, Electric
Listing Details
- AgentFred Akbari
- OfficeUnited Real Estate Family
Users may not reproduce or redistribute the data found on this site. The data is for viewing purposes only. Data is deemed reliable, but is not guaranteed accurate by the MLS or NTREIS.
Listing information last updated on May 28th, 2024 at 7:30pm CDT.













