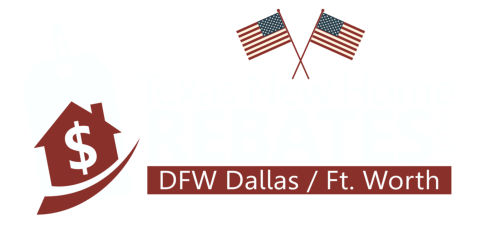- $790k Price
- 4 Beds
- 3.1 Baths
- 3,264 Sqft
- .17 Acres
- 2001 Year Built
- Study
- Game Room
- Media
- Pool
5302 Park Ridge Drive
Frisco, TX 75034-4629
Frisco's highly sought after Quail Meadow Village in Lone Star Ranch area. CUSTOM is the word used to describe this beautiful 4 bedroom 4 bathroom home! Downstairs large primary bedroom, luxurious bath, his & hers vanities with marble tops, Venetian mirrors, free standing tub, marble & glass shower, large walk in closet with walnut & platinum drawer units. Breakfast & living rooms have beamed ceilings. Living room has gas fireplace with marble surround & beautiful carved mantle. Kitchen has large custom designed island with reclaimed wood top, plate rack, custom glass doors including vintage leaded glass. Dining room has French style chandelier with medallion ceiling. Study has custom wall paper & drapes. All downstairs windows have custom shutters, wood & tile floors. Upstairs has game room with custom drapes, 3 bedrooms with walk in closets, 1 private bath, 1 Jack & Jill bath with porcelain and marble floors. Outdoors enjoy your large flagstone deck.
View Virtual TourQuick Valuation Analysis from 2 Active and 11 Sold Listings
Pricing Trends from 2 Active Listings in Quail Meadow Village
| This Home's Price | $789,900 | This Home's Price Per SqFt | $242 |
| Average Price | $682,450 | Average Price Per SqFt | $246 |
| Highest Price | $789,900 | Highest Price Per SqFt | $249 |
| Lowest Price | $575,000 | Lowest Price Per SqFt | $242 |
Pricing Trends from 11 Sold Listings in Quail Meadow Village
| This Home's Price | $789,900 | This Home's Price Per SqFt | $242 |
| Average Price | $694,982 | Average Price Per SqFt | $220 |
| Highest Price | $780,000 | Highest Price Per SqFt | $251 |
| Lowest Price | $595,000 | Lowest Price Per SqFt | $175 |
Combined Median Price Per Square Foot - Quail Meadow Village: $238
Room Dimensions and Floor Locations
| Room Type | Dimensions | Level | Features |
|---|---|---|---|
| Master Bedroom | 17 x 16 | 1 | Custom Closet System, Medicine Cabinet, Separate Shower, Separate Vanities, Sitting Area in Master, Walk-in Closet(s) |
| Bedroom | 12 x 11 | 2 | Ceiling Fan(s), Walk-in Closet(s) |
| Bedroom | 13 x 12 | 2 | Ceiling Fan(s), Walk-in Closet(s) |
| Bedroom | 13 x 11 | 2 | Ceiling Fan(s), Walk-in Closet(s) |
| Kitchen | 17 x 14 | 1 | Built-in Cabinets, Farm Sink, Granite/Granite Type Countertop, Kitchen Island, Natural Stone/Granite Type, Pantry |
| Den | 19 x 18 | 1 | |
| Game Room | 18 x 14 | 2 | |
| Utility Room | 8 x 7 | 1 | Separate Utility Room |
| Living Room | 1 | Built-in Cabinets, Fireplace |
School Information
- School DistrictFrisco ISD
- Elementary SchoolBledsoe
- Middle SchoolPearson
- High SchoolReedy
Community
- Address5302 Park Ridge Drive
- SubdivisionQuail Meadow Village Ph 1
- CityFrisco
- CountyDenton
- StateTX
- Zip Code75034-4629
- HOAMandatory
- HOA Fees$690
- HOA Fees FrequencySemi-Annual
- FeaturesClub House, Community Pool, Playground, Curbs, Fishing, Fitness Center, Jogging Path/Bike Path, Perimeter Fencing, Sidewalks
- UtilitiesCable Available, City Sewer, City Water, Concrete, Curbs, Sidewalk
- Taxes7750
Amenities
- SecuritySmoke Detector(s)
- Garages2-Car Double Doors, Asphalt
Interior
- Interior FeaturesCable TV Available, Chandelier, Decorative Lighting, Double Vanity, Granite Counters, High Speed Internet Available, Kitchen Island, Natural Woodwork, Open Floorplan, Other, Pantry, Vaulted Ceiling(s), Walk-In Closet(s), Wired for Data
- KitchenBuilt-in Cabinets, Farm Sink, Granite/Granite Type Countertop, Kitchen Island, Natural Stone/Granite
- Bedroom / BathroomCeiling Fan(s), Custom Closet System, Medicine Cabinet, Sitting Area in Master, Separate Shower, Separate Vanities, Walk-in Closet(s)
- Specialty RoomsBedroom, Den, Game Room
- Utility RoomSeparate Utility Room
- FloorsCarpet, Marble, Tile, Wood
- FireplaceYes
- # of Fireplaces1
- FireplacesGas Logs, Gas Starter, Living Room, Stone
- Granite CountersYes
Exterior
- Exterior FeaturesCovered Patio/Porch, Rain Gutters, Lighting
- FenceFenced
- Lot DescriptionLandscaped, Many Trees
Construction Details / Floorplan
- Living Areas1
- Dining Rooms1
- Full Baths3
- Half Baths1
- RoofComposition
- FoundationSlab
- ConstructionBrick, Rock/Stone
Energy Efficiency / Green Features / Heating & Cooling
- HeatingCentral, Fireplace(s)
Private Listing Information (Registration Required)
Listing Details
- AgentYvonne Jackson
- OfficeKlm Real Estate
Users may not reproduce or redistribute the data found on this site. The data is for viewing purposes only. Data is deemed reliable, but is not guaranteed accurate by the MLS or NTREIS.
Listing information last updated on May 26th, 2024 at 5:30am CDT.




































