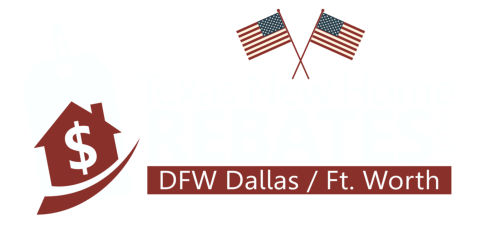- 3 Beds
- 2 Baths
- 1,527 Sqft
- 2 Garages
- .13 Acres
- 2005 Year Built
- Study
- Game Room
- Media
- Pool
2821 Ashton Way
McKinney, TX 75071-2787
Welcome to this charming one story home nestled in the heart of McKinney, Texas. Stepping inside, you'll discover a meticulously maintained interior boasting an open floor plan designed to enhance both functionality and aesthetic appeal. The spacious living area features ample natural light streaming through large windows. The kitchen offers abundant cabinet storage, and a convenient breakfast bar for casual dining or entertaining guests. The home offers a total of 3 bedrooms, including a tranquil master suite retreat complete with a private ensuite bathroom and large walk in closet. Enjoy the spacious backyard, perfect for outdoor recreation or gardening. Timber Creek is within walking distance of two city parks with play structures, fishing ponds, camping sites, and a 7-mile hike and bike trail and conveniently located just 5 minutes off of Interstate 75 and Hwy. 380 and also offers easy access to fine dining options, well sought-after shopping areas, and lively entertainment.
View Virtual TourQuick Valuation Analysis from 12 Active and 33 Sold Listings
Pricing Trends from 12 Active Listings in Timber Creek
| This Home's Price | $390,000 | This Home's Price Per SqFt | $255 |
| Average Price | $628,492 | Average Price Per SqFt | $242 |
| Highest Price | $779,999 | Highest Price Per SqFt | $287 |
| Lowest Price | $390,000 | Lowest Price Per SqFt | $174 |
Pricing Trends from 33 Sold Listings in Timber Creek
| This Home's Price | $390,000 | This Home's Price Per SqFt | $255 |
| Average Price | $570,405 | Average Price Per SqFt | $219 |
| Highest Price | $814,990 | Highest Price Per SqFt | $291 |
| Lowest Price | $365,000 | Lowest Price Per SqFt | $157 |
Combined Median Price Per Square Foot - Timber Creek: $226
Room Dimensions and Floor Locations
| Room Type | Dimensions | Level | Features |
|---|---|---|---|
| Master Bedroom | 26 x 20 | Dual Sinks, Garden Tub, Separate Shower, Walk-in Closet(s) | |
| Living Room | Fireplace | ||
| Bedroom | Walk-in Closet(s) | ||
| Bedroom | Walk-in Closet(s) | ||
| Laundry | 9 x 8 |
School Information
- School DistrictMcKinney ISD
- Elementary SchoolNaomi Press
- Middle SchoolJohnson
- High SchoolMcKinney North
Community
- Address2821 Ashton Way
- SubdivisionTimber Creek Ph I
- CityMcKinney
- CountyCollin
- StateTX
- Zip Code75071-2787
- HOAMandatory
- HOA Fees$415
- HOA Fees FrequencySemi-Annual
- FeaturesClub House, Community Pool, Jogging Path/Bike Path, Lake, Sidewalks, Other
- UtilitiesCity Sewer, City Water, Concrete, Curbs, Electricity Connected, Individual Gas Meter, Phone Available, Sidewalk, Underground Utilities
- Taxes6335
Amenities
- SecurityCarbon Monoxide Detector(s), Security System, Smoke Detector(s)
- # of Garages2
- Garages2-Car Single Doors, Garage, Garage Door Opener, Garage Faces Front
Interior
- Interior FeaturesCable TV Available, Decorative Lighting, Eat-in Kitchen, Flat Screen Wiring, Granite Counters, High Speed Internet Available, Kitchen Island, Open Floorplan, Pantry, Walk-In Closet(s)
- Bedroom / BathroomDual Sinks, Garden Tub, Separate Shower, Walk-in Closet(s)
- Specialty RoomsBedroom, Laundry
- FloorsCarpet, Ceramic Tile, Wood
- FireplaceYes
- # of Fireplaces1
- FireplacesFamily Room, Wood Burning
Exterior
- Exterior FeaturesCovered Patio/Porch, Garden(s), Rain Gutters, Private Yard, Other
- FenceBack Yard, Full, Privacy, Wood
- Lot DescriptionFew Trees, Interior Lot, Landscaped, Lrg. Backyard Grass, Sprinkler System, Subdivision
Construction Details / Floorplan
- Living Areas1
- Dining Rooms1
- Full Baths2
- RoofComposition
- FoundationSlab
- ConstructionBrick
Energy Efficiency / Green Features / Heating & Cooling
- HeatingCentral, Electric
Private Listing Information (Registration Required)
Listing Details
- AgentStephanie Funk
- OfficeFunk Realty Group, Llc
Users may not reproduce or redistribute the data found on this site. The data is for viewing purposes only. Data is deemed reliable, but is not guaranteed accurate by the MLS or NTREIS.
Listing information last updated on May 26th, 2024 at 5:15am CDT.


























