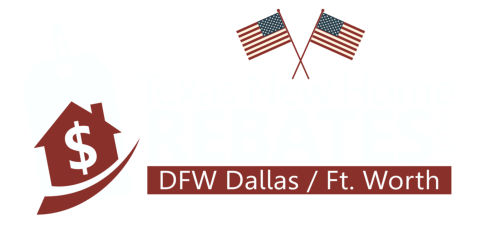- 4 Beds
- 3.1 Baths
- 2,710 Sqft
- 4 Garages
- 1.62 Acres
- 1992 Year Built
- Study
- Game Room
- Media
- Pool
16060 Big Horn Trail
Frisco, TX 75035-6646
Rare acreage opportunity in the heart of Frisco! This stunning luxury single story, 1.619-acre home is nestled in the serene & highly sought after acreage neighborhood of Custer Creek Farms. Enjoy the relaxing pool & spa, built-in outdoor grill & charming gazebo from the luxury of the large, covered patio. Peaceful oasis boasts picturesque views & endless outdoor seating & entertainment options. 3 car attached garage+1 car workshop & full pool bathroom. Hand scraped hardwood floors, crown molding, built-in cabinets & grand stone fireplace adorn the living room which features a wall of windows & French doors, blending your indoor & outdoor living. Gourmet kitchen has granite countertops, double ovens, SS appliances, wine fridge & lots of storage for the culinary expert. Primary bedroom has large private seating area with fireplace to relax in ultimate comfort. Located in Frisco’s top rated school system, close to endless shops, restaurants & highways. A little piece of heaven awaits you
View Virtual TourQuick Valuation Analysis from 2 Active and 2 Sold Listings
Pricing Trends from 2 Active Listings in Custer Creek Farms Add
| This Home's Price | $1,300,000 | This Home's Price Per SqFt | $480 |
| Average Price | $1,912,500 | Average Price Per SqFt | $484 |
| Highest Price | $2,525,000 | Highest Price Per SqFt | $487 |
| Lowest Price | $1,300,000 | Lowest Price Per SqFt | $480 |
Pricing Trends from 2 Sold Listings in Custer Creek Farms Add
| This Home's Price | $1,300,000 | This Home's Price Per SqFt | $480 |
| Average Price | $1,922,500 | Average Price Per SqFt | $451 |
| Highest Price | $2,380,000 | Highest Price Per SqFt | $540 |
| Lowest Price | $1,465,000 | Lowest Price Per SqFt | $362 |
Combined Median Price Per Square Foot - Custer Creek Farms Add: $487
Room Dimensions and Floor Locations
| Room Type | Dimensions | Level | Features |
|---|---|---|---|
| Living Room | 20 x 23 | 1 | Built-in Cabinets, Fireplace |
| Master Bedroom | 16 x 15 | 1 | Ensuite Bath, Fireplace, Jetted Tub, Separate Shower, Separate Vanities, Sitting Area in Master, Walk-in Closet(s) |
| Bedroom | 13 x 12 | 1 | |
| Bedroom | 11 x 14 | 1 | |
| Bedroom | 11 x 12 | 1 | |
| Den | 13 x 12 | 1 | |
| Master Bathroom | 15 x 19 | 1 | |
| Bathroom | 9 x 9 | 1 | |
| Half Bath | 5 x 5 | 1 | |
| Dining Room | 12 x 14 | 1 | |
| Kitchen | 15 x 15 | 1 | Breakfast Bar, Built-in Cabinets, Eat-in Kitchen, Granite/Granite Type Countertop, Kitchen Island |
| Breakfast Room | 12 x 11 | 1 | |
| Utility Room | 8 x 8 | 1 | Built-in Cabinets, Separate Utility Room, Sink in Utility |
School Information
- School DistrictFrisco ISD
- Elementary SchoolAshley
- Middle SchoolNelson
- High SchoolIndependence
Community
- Address16060 Big Horn Trail
- SubdivisionCuster Creek Farms Add Ph III
- CityFrisco
- CountyCollin
- StateTX
- Zip Code75035-6646
- HOAMandatory
- HOA Fees$150
- HOA Fees FrequencyAnnually
- UtilitiesCity Water, Individual Gas Meter, Individual Water Meter, Overhead Utilities, Septic
- Taxes13504
Amenities
- SecurityBurglar
- # of Garages4
- Garages2-Car Double Doors, 2-Car Single Doors, Direct Access, Driveway, Epoxy Flooring, Garage Faces Front, Garage Faces Side, Inside Entrance
- Has PoolYes
- PoolFenced, In Ground, Pool/Spa Combo
Interior
- Interior FeaturesBuilt-in Features, Built-in Wine Cooler, Cable TV Available, Decorative Lighting, Eat-in Kitchen, Granite Counters, Open Floorplan
- KitchenBreakfast Bar, Built-in Cabinets, Eat-in Kitchen, Granite/Granite Type Countertop, Kitchen Island
- Bedroom / BathroomEnsuite Bath, Fireplace, Jetted Tub, Sitting Area in Master, Separate Shower, Separate Vanities, Walk-in Closet(s)
- Specialty RoomsBedroom, Breakfast Room, Den, Master Bathroom
- Utility RoomBuilt-in Cabinets, Separate Utility Room, Sink in Utility
- FloorsCarpet, Ceramic Tile, Wood
- FireplaceYes
- # of Fireplaces2
- FireplacesLiving Room, Master Bedroom, Wood Burning
- Granite CountersYes
- Utility SinkYes
Exterior
- Exterior FeaturesAttached Grill, Covered Patio/Porch, Rain Gutters, Private Yard
- FenceBack Yard, Wrought Iron
- Lot DescriptionAcreage, Interior Lot, Landscaped, Level, Lrg. Backyard Grass, Many Trees, Sprinkler System
Construction Details / Floorplan
- Living Areas1
- Dining Rooms2
- Full Baths3
- Half Baths1
- RoofComposition
- FoundationSlab
- ConstructionBrick, Siding
Energy Efficiency / Green Features / Heating & Cooling
- HeatingCentral
Private Listing Information (Registration Required)
Listing Details
- AgentAmy Gasperini
- OfficeAcquisto Real Estate
Users may not reproduce or redistribute the data found on this site. The data is for viewing purposes only. Data is deemed reliable, but is not guaranteed accurate by the MLS or NTREIS.
Listing information last updated on May 25th, 2024 at 4:46pm CDT.









































