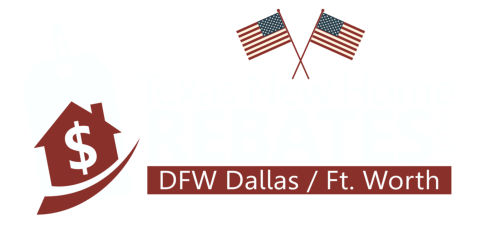- 6 Beds
- 4 Baths
- 4,421 Sqft
- 2 Garages
- .2 Acres
- 2017 Year Built
- Study
- Game Room
- Media
- Pool
12320 Fallcreek Drive
Frisco, TX 75035-0862
Welcome to your dream home in Frisco's Ridgeview at Panther Creek! This move-in ready gem boasts both functionality and modern style. Upon entry, be captivated by the stacked formal living & dining areas and a striking spiral staircase. The open concept layout, adorned with cathedral ceilings and abundant windows, floods the space with natural light. The heart of the home is the inviting family room, complete with a cozy stone remote ignition fireplace. The living room is seamlessly connected to the kitchen. The coveted main floor primary suite offers a spa-like ensuite bathroom. Upstairs, indulge in entertainment with a dedicated media room-theater and a spacious loft-bonus area. Relax in the private fenced backyard from the covered patio. Don't let this opportunity slip away!
View Virtual TourQuick Valuation Analysis from 4 Sold Listings
Pricing Trends from 4 Sold Listings in Ridgeview At Panther Creek
| This Home's Price | $865,000 | This Home's Price Per SqFt | $196 |
| Average Price | $845,000 | Average Price Per SqFt | $203 |
| Highest Price | $860,000 | Highest Price Per SqFt | $220 |
| Lowest Price | $820,000 | Lowest Price Per SqFt | $188 |
Median Price Per Square Foot - Ridgeview At Panther Creek: $198
Room Dimensions and Floor Locations
| Room Type | Dimensions | Level | Features |
|---|---|---|---|
| Kitchen | 17 x 15 | 1 | Built-in Cabinets, Granite/Granite Type Countertop, Kitchen Island, Pantry, Walk-in Pantry |
| Laundry | 12 x 5 | 1 | Drip/Dry Area |
| Living Room | 17 x 12 | 1 | |
| Dining Room | 17 x 10 | 1 | |
| Master Bedroom | 20 x 15 | 1 | Ensuite Bath, Walk-in Closet(s) |
| Master Bathroom | 15 x 11 | 1 | Built-in Cabinets, Dual Sinks, Ensuite Bath, Garden Tub, Separate Shower |
| Bedroom | 13 x 10 | 1 | Ceiling Fan(s) |
| Breakfast Room | 14 x 10 | 1 | |
| Loft | 21 x 21 | 2 | Ceiling Fan(s) |
| Bathroom | 9 x 7 | 1 | |
| Media Room | 20 x 14 | 2 | |
| Bedroom | 15 x 10 | 2 | Split Bedrooms |
| Living Room | 25 x 17 | 1 | Fireplace |
| Bathroom | 8 x 5 | 2 | Built-in Cabinets, Corian/Corian Type Countertop, Solid Surface/Non-Natural Type |
| Bedroom | 16 x 16 | 2 | Ceiling Fan(s), Split Bedrooms |
| Bedroom | 12 x 12 | 2 | Ceiling Fan(s), Split Bedrooms |
| Bathroom | 12 x 9 | 2 | Built-in Cabinets, Corian/Corian Type Countertop, Jack & Jill Bath, Solid Surface/Non-Natural Type |
| Bedroom | 14 x 10 | 2 | Ceiling Fan(s), Split Bedrooms |
School Information
- School DistrictFrisco ISD
- Elementary SchoolIsbell
- Middle SchoolMaus
- High SchoolHeritage
Community
- Address12320 Fallcreek Drive
- SubdivisionRidgeview At Panther Creek Ph 3
- CityFrisco
- CountyCollin
- StateTX
- Zip Code75035-0862
- HOAMandatory
- HOA Fees$498
- HOA Fees FrequencyAnnually
- UtilitiesAlley, Cable Available, City Sewer, City Water, Electricity Available, Electricity Connected, Individual Gas Meter, Individual Water Meter, Natural Gas Available
- Taxes11241
Amenities
- SecurityBurglar, Carbon Monoxide Detector(s), Fire Alarm, Fire Sprinkler System, Prewired, Security System O
- # of Garages2
- Garages2-Car Single Doors, Garage, Garage Door Opener, Garage Faces Rear, Secured, Storage
Interior
- Interior FeaturesBuilt-in Features, Cable TV Available, Chandelier, Decorative Lighting, Granite Counters, High Speed Internet Available, Kitchen Island, Open Floorplan, Walk-In Closet(s), Cathedral Ceiling(s)
- KitchenBuilt-in Cabinets, Granite/Granite Type Countertop, Kitchen Island, Pantry, Walk-in Pantry
- Bedroom / BathroomBuilt-in Cabinets, Corian/Corian Type Countertop, Ceiling Fan(s), Ensuite Bath, Jack & Jill Bath, Solid Surface/Non-Natural Type, Split Bedrooms, Walk-in Closet(s)
- Specialty RoomsBedroom, Breakfast Room, Laundry, Loft, Media Room, Master Bathroom
- FloorsCarpet, Hardwood, Tile
- FireplaceYes
- # of Fireplaces1
- FireplacesFamily Room, Gas, Gas Logs, Gas Starter, See Through Fireplace, Stone, Glass Doors
- Granite CountersYes
Exterior
- Exterior FeaturesCovered Patio/Porch, Rain Gutters
- FenceBack Yard, Privacy, Wood
- Lot DescriptionInterior Lot, Landscaped, Level, Many Trees, Sprinkler System, Subdivision
Construction Details / Floorplan
- Living Areas3
- Dining Rooms2
- Full Baths4
- RoofComposition
- FoundationSlab
- ConstructionBrick, Rock/Stone, Stone Veneer
Energy Efficiency / Green Features / Heating & Cooling
- Green Features12 inch+ Attic Insulation
- HeatingCentral, Fireplace(s), Natural Gas
Private Listing Information (Registration Required)
Listing Details
- AgentJack Duvall
- OfficeRedfin Corporation
Users may not reproduce or redistribute the data found on this site. The data is for viewing purposes only. Data is deemed reliable, but is not guaranteed accurate by the MLS or NTREIS.
Listing information last updated on May 25th, 2024 at 4:00am CDT.









































