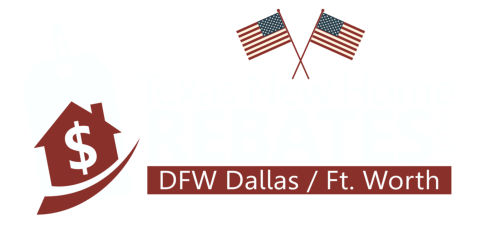- 3 Beds
- 2.1 Baths
- 1,695 Sqft
- 2 Garages
- .04 Acres
- 2016 Year Built
- Study
- Game Room
- Media
- Pool
7417 Chief Spotted Tail Drive
McKinney, TX 75070-4746
AVAILABLE FOR MOVE IN JUNE 1st. Great location with Frisco schools, close to areas flush with amenities like the TPC at Craig Ranch, The Beach at Craig Ranch, McKinney Soccer Complex and The Star in Frisco. Minutes to tons of dining, entertainment and shopping opportunities at 75 and Stacy Rd. Commute easily off 121 in either direction, 2 minutes to 75, 6 minutes to the Dallas North Tollway. Three bed, 2 full bath with powder room, beautiful quartz and stainless steel kitchen, tons of storage space in very nice closets. Open floorplan with lots of light. Attached 2 car rear entry garage affords additional storage, energy efficient variable speed HVAC system will keep your expenses low. Private community pool with clubhouse, playground, and a cabana hang-out area. Washer, dryer, and refrigerator are furnished for you. Bring one 15 lb or less pet on a case by case basis. Property is tenant occupied at present, 4 hour notice required until they depart.
View Virtual TourEssential Information
- Price$2,500
- Reduced By$100
- Cumulative Days on MarketUnlock
- MLS® #20585811
- Bedrooms3
- Bathrooms2.10
- Square Footage1,695
- Acres0.04
- Year Built2016
- Built Desc.Preowned
- TypeResidential Lease
- Sub-TypeTownhouse
- StyleTraditional
- StatusActive
Quick Valuation Analysis from 14 Sold Listings
Pricing Trends from 14 Sold Listings in Greens At Stacy Crossing The
| This Home's Price | $2,500 | This Home's Price Per SqFt | $1 |
| Average Price | $2,588 | Average Price Per SqFt | $1 |
| Highest Price | $2,900 | Highest Price Per SqFt | $2 |
| Lowest Price | $2,300 | Lowest Price Per SqFt | $1 |
Median Price Per Square Foot - Greens At Stacy Crossing The: $1
Room Dimensions and Floor Locations
| Room Type | Dimensions | Level | Features |
|---|---|---|---|
| Living Room | 21 x 15 | 1 | |
| Kitchen | 15 x 12 | 1 | Breakfast Bar, Built-in Cabinets, Eat-in Kitchen, Natural Stone/Granite Type, Pantry, Water Line to Refrigerator |
| Dining Room | 1 | ||
| Master Bedroom | 15 x 15 | 2 | Walk-in Closet(s) |
| Bedroom | 12 x 10 | 2 | Custom Closet System, Walk-in Closet(s) |
| Bedroom | 15 x 11 | 2 | Walk-in Closet(s) |
| Half Bath | 4 x 5 | 1 | |
| Bathroom | 11 x 6 | 2 | Double Shower, Dual Sinks, Granite/Granite Type Countertop, Medicine Cabinet, Separate Shower |
| Bathroom | 4 x 6 | 2 | |
| Utility Room | 6 x 6 | 2 | Floor Drain, Separate Utility Room |
| Bonus Room | 10 x 10 | 2 |
School Information
- School DistrictFrisco ISD
- Elementary SchoolElliott
- Middle SchoolScoggins
- High SchoolLiberty
Community
- Address7417 Chief Spotted Tail Drive
- SubdivisionGreens At Stacy Crossing The
- CityMcKinney
- CountyCollin
- StateTX
- Zip Code75070-4746
- HOAMandatory
- HOA Fees$1
- HOA Fees FrequencyAnnually
- FeaturesClub House, Community Pool, Community Sprinkler, Fitness Center, Greenbelt, Playground
- UtilitiesCity Sewer, City Water, Community Mailbox, Sidewalk, Underground Utilities
Amenities
- SecurityBurglar, Fire Alarm, Fire Sprinkler System, Firewall(s), Security System Owned, Smoke Detector(s)
- # of Garages2
- GaragesDriveway, Garage Door Opener, Garage Faces Rear, 2-Car Single Doors, Inside Entrance
- Has PoolYes
Interior
- Interior FeaturesCable TV Available, Double Vanity, Flat Screen Wiring, High Speed Internet Available, Open Floorplan, Walk-In Closet(s)
- KitchenBreakfast Bar, Built-in Cabinets, Eat-in Kitchen, Natural Stone/Granite Type, Pantry, Water Line to
- Bedroom / BathroomCustom Closet System, Double Shower, Dual Sinks, Granite/Granite Type Countertop, Medicine Cabinet, Separate Shower, Walk-in Closet(s)
- Specialty RoomsBedroom, Bonus Room
- Utility RoomFloor Drain, Separate Utility Room
- FloorsCarpet, Ceramic Tile
- Granite CountersYes
Exterior
- FenceNone
Construction Details / Floorplan
- Living Areas1
- Dining Rooms1
- Full Baths2
- Half Baths1
- ConstructionBrick, Rock/Stone
Energy Efficiency / Green Features / Heating & Cooling
- Green Features12 inch+ Attic Insulation, Appliances, Doors, HVAC, Insulation, Thermostat, Windows
- HeatingCentral, Natural Gas
Listing Details
- AgentKimberly Macye
- OfficeEbby Halliday Realtors
Users may not reproduce or redistribute the data found on this site. The data is for viewing purposes only. Data is deemed reliable, but is not guaranteed accurate by the MLS or NTREIS.
Listing information last updated on May 26th, 2024 at 6:31pm CDT.














