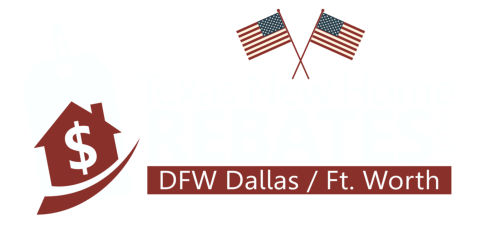- 5 Beds
- 4 Baths
- 4,329 Sqft
- 5 Garages
- 1.02 Acres
- 2007 Year Built
- Study
- Game Room
- Media
- Pool
900 Lorene Drive
Wylie, TX 75098-4802
This 1 story home is a unique blend of suburban living with acreage. 5 BRs, 4 Full BAs, 4 LAs, FIVE (3+2) car garage, Covered Backyard Living Area in 1 acre of enjoyment. Collins Estates is a small community where homes are not built on top of each other, you will have space to enjoy your homestead. Owner customized this home with quality and attention to detail. 3 Car garage faces to the side and the oversized 2 car garage faces the street with an 8ft door to house your boat or utility trailer along with a workshop. Plenty of additional parking with the extended driveway. Home comes with a 1900sqft flagstone patio in the backyard with an outdoor kitchen that is wired for electricity and plumbed for natural gas. All the bedrooms are oversized with walk-in closets. Kitchen is absolutely a joy to cook in as you have double ovens with plenty of cabinet storage, countertop space and a wine rack. Both attics are decked to provide additional storage. 5th BR can be an office.
View Virtual TourQuick Valuation Analysis from 2 Sold Listings
Pricing Trends from 2 Sold Listings in Collins Estates
| This Home's Price | $924,999 | This Home's Price Per SqFt | $214 |
| Average Price | $749,000 | Average Price Per SqFt | $185 |
| Highest Price | $799,000 | Highest Price Per SqFt | $188 |
| Lowest Price | $699,000 | Lowest Price Per SqFt | $182 |
Median Price Per Square Foot - Collins Estates: $188
Room Dimensions and Floor Locations
| Room Type | Dimensions | Level | Features |
|---|---|---|---|
| Master Bedroom | 19 x 20 | 1 | Dual Sinks, Ensuite Bath, Garden Tub, Linen Closet, Medicine Cabinet, Separate Shower, Separate Vanities, Sitting Area in Master, Walk-in Closet(s) |
| Bedroom | 12 x 15 | 1 | Ceiling Fan(s), Walk-in Closet(s) |
| Bedroom | 14 x 13 | 1 | Ceiling Fan(s), Walk-in Closet(s) |
| Bedroom | 15 x 12 | 1 | Built-in Cabinets, Ceiling Fan(s), Walk-in Closet(s), Built-In Desk |
| Bedroom | 15 x 12 | 1 | Ceiling Fan(s), Walk-in Closet(s) |
| Master Bathroom | 16 x 13 | 1 | Built-in Cabinets, Dual Sinks, Ensuite Bath, Garden Tub, Linen Closet, Medicine Cabinet, Second Sink, Separate Shower, Separate Vanities, Solid Surface/Non-Natural Type |
| Bathroom | 8 x 5 | 1 | Built-in Cabinets, Medicine Cabinet, Solid Surface/Non-Natural Type |
| Bathroom | 8 x 5 | 1 | Built-in Cabinets, Medicine Cabinet, Solid Surface/Non-Natural Type |
| Bathroom | 11 x 7 | 1 | Built-in Cabinets, Linen Closet, Medicine Cabinet, Solid Surface/Non-Natural Type |
| Kitchen | 12 x 15 | 1 | Breakfast Bar, Built-in Cabinets, Granite/Granite Type Countertop, Kitchen Island, Pantry, Walk-in Pantry, Water Line to Refrigerator |
| Utility Room | 11 x 7 | 1 | Built-in Cabinets, Separate Utility Room, Sink in Utility |
| Game Room | 20 x 18 | 1 | Ceiling Fan(s) |
| Media Room | 13 x 16 | 1 | |
| Living Room | 21 x 23 | 1 | Built-in Cabinets, Fireplace |
School Information
- School DistrictWylie ISD
- Elementary SchoolWally Watkins
- High SchoolWylie East
- Intermediate SchoolHarrison
- Junior High SchoolBurnett
Community
- Address900 Lorene Drive
- SubdivisionCollins Estates
- CityWylie
- CountyCollin
- StateTX
- Zip Code75098-4802
- HOAMandatory
- HOA Fees$425
- HOA Fees FrequencyAnnually
- FeaturesCurbs, Greenbelt, Sidewalks
- UtilitiesCable Available, City Sewer, City Water, Concrete, Curbs, Electricity Available, Electricity Connected, Individual Gas Meter, Individual Water Meter, Natural Gas Available, Phone Available, Sidewalk, Underground Utilities, Co-op Electric, Sewer Available
- Taxes13242
Amenities
- SecurityBurglar, Carbon Monoxide Detector(s), Prewired, Security System, Security System Owned, Smoke Detect
- # of Garages5
- Garages2-Car Double Doors, 2-Car Single Doors, Additional Parking, Concrete, Driveway, Epoxy Flooring, Garage, Garage Door Opener, Garage Faces Side, Inside Entrance, Oversized, Workshop in Garage, Garage Faces Front
Interior
- Interior FeaturesCable TV Available, Cathedral Ceiling(s), Chandelier, Double Vanity, Granite Counters, High Speed Internet Available, Kitchen Island, Open Floorplan, Pantry, Sound System Wiring, Vaulted Ceiling(s), Walk-In Closet(s), Wired for Data
- AppliancesHome Theater, Satellite Dish
- KitchenBreakfast Bar, Built-in Cabinets, Granite/Granite Type Countertop, Kitchen Island, Pantry, Water Lin
- Bedroom / BathroomBuilt-In Desk, Built-in Cabinets, Ceiling Fan(s), Dual Sinks, Ensuite Bath, Garden Tub, Linen Closet, Medicine Cabinet, Solid Surface/Non-Natural Type, Sitting Area in Master, Separate Shower, Separate Vanities, Walk-in Closet(s)
- Specialty RoomsBedroom, Game Room, Media Room, Master Bathroom
- Utility RoomBuilt-in Cabinets, Separate Utility Room, Sink in Utility
- FloorsCarpet, Ceramic Tile, Hardwood
- FireplaceYes
- # of Fireplaces1
- FireplacesBrick, Gas, Gas Logs, Living Room
- Granite CountersYes
- Utility SinkYes
Exterior
- Exterior FeaturesCovered Patio/Porch, Rain Gutters, Outdoor Kitchen, Outdoor Living Center
- FenceOther
- Lot DescriptionAdjacent to Greenbelt, Corner Lot, Few Trees, Interior Lot, Irregular Lot, Landscaped, Lrg. Backyard Grass, Park View, Sprinkler System, Subdivision
Construction Details / Floorplan
- Living Areas4
- Dining Rooms2
- Full Baths4
- RoofComposition, Shingle
- FoundationSlab
- ConstructionBrick, Siding, Frame, Stone Veneer
Energy Efficiency / Green Features / Heating & Cooling
- Green Features12 inch+ Attic Insulation, HVAC
- HeatingCentral, ENERGY STAR Qualified Equipment, Natural Gas, Zoned
Private Listing Information (Registration Required)
Listing Details
- AgentWill Snead
- OfficeKeller Williams Realty Dpr
Users may not reproduce or redistribute the data found on this site. The data is for viewing purposes only. Data is deemed reliable, but is not guaranteed accurate by the MLS or NTREIS.
Listing information last updated on May 28th, 2024 at 5:46pm CDT.









































