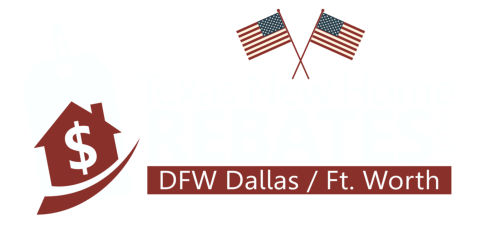- 3 Beds
- 2 Baths
- 1,534 Sqft
- 2 Garages
- .17 Acres
- 1987 Year Built
- Study
- Game Room
- Media
- Pool
509 Vicki Lane
Wylie, TX 75098-4569
A Wylie gem & move-in ready! Beautiful interior with plenty of natural light & neutral colors. Living room features cozy fireplace, recessed ceiling & lighting. Kitchen equipped with plenty of cabinet & counter space with stainless steel appliances & breakfast nook. Separate dining room is spacious with plantation shutters. Large primary suite is complete with a walk-in closet, and an en-suite bathroom with double sinks & separate tub & shower. Two spacious secondary bedrooms with full bath. Covered back patio, large yard & mature landscaping. 2 Car Garage!
View Virtual TourQuick Valuation Analysis from 14 Sold Listings
Pricing Trends from 14 Sold Listings in Pointe North Add
| This Home's Price | $355,000 | This Home's Price Per SqFt | $231 |
| Average Price | $350,379 | Average Price Per SqFt | $220 |
| Highest Price | $400,000 | Highest Price Per SqFt | $253 |
| Lowest Price | $315,000 | Lowest Price Per SqFt | $158 |
Median Price Per Square Foot - Pointe North Add: $228
Room Dimensions and Floor Locations
| Room Type | Dimensions | Level | Features |
|---|---|---|---|
| Living Room | 18 x 15 | 1 | Fireplace |
| Kitchen | 14 x 9 | 1 | Built-in Cabinets, Eat-in Kitchen |
| Breakfast Room | 9 x 9 | 1 | |
| Dining Room | 10 x 11 | 1 | |
| Master Bedroom | 16 x 11 | 1 | Dual Sinks, Ensuite Bath, Separate Vanities, Sitting Area in Master, Walk-in Closet(s) |
| Bedroom | 14 x 10 | 1 | |
| Bedroom | 11 x 11 | ||
| Utility Room | 5 x 9 | 1 | Built-in Cabinets, Separate Utility Room |
School Information
- School DistrictWylie ISD
- Elementary SchoolBirmingham
- High SchoolWylie East
- Intermediate SchoolDavis
- Junior High SchoolMcmillan
Community
- Address509 Vicki Lane
- SubdivisionPointe North Add Ph I
- CityWylie
- CountyCollin
- StateTX
- Zip Code75098-4569
- HOANone
- UtilitiesCity Sewer, City Water
- Taxes6305
Amenities
- SecuritySmoke Detector(s)
- # of Garages2
- GaragesAlley Access
Interior
- Interior FeaturesDecorative Lighting, Eat-in Kitchen, Open Floorplan
- KitchenBuilt-in Cabinets, Eat-in Kitchen
- Bedroom / BathroomDual Sinks, Ensuite Bath, Sitting Area in Master, Separate Vanities, Walk-in Closet(s)
- Specialty RoomsBedroom, Breakfast Room
- Utility RoomBuilt-in Cabinets, Separate Utility Room
- FloorsCeramic Tile, Laminate
- FireplaceYes
- # of Fireplaces1
- FireplacesLiving Room, Masonry
Exterior
- Exterior FeaturesCovered Patio/Porch, Rain Gutters
- FenceWood
Construction Details / Floorplan
- Living Areas1
- Dining Rooms2
- Full Baths2
- RoofComposition
- FoundationSlab
- ConstructionBrick
Energy Efficiency / Green Features / Heating & Cooling
- HeatingCentral, Electric
Private Listing Information (Registration Required)
Listing Details
- AgentWayne Bartley Jr
- OfficeMonument Realty
Users may not reproduce or redistribute the data found on this site. The data is for viewing purposes only. Data is deemed reliable, but is not guaranteed accurate by the MLS or NTREIS.
Listing information last updated on May 28th, 2024 at 5:46pm CDT.























