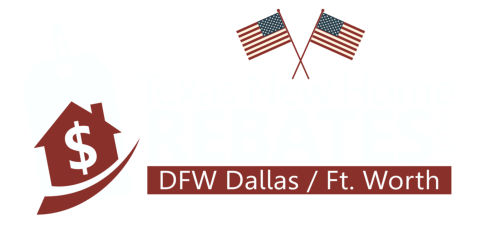- 3 Beds
- 2.1 Baths
- 1,721 Sqft
- 2 Garages
- .09 Acres
- 2022 Year Built
- Study
- Game Room
- Media
- Pool
4905 Sweetbay Road
Sherman, TX 75092-
Welcome home to this nearly new modern farmhouse in the Cottages of Magnolia Village! Enjoy the convenience to shopping, dining, entertainment, and healthcare behind Sherman's Town Center! This home has lots of natural light and flows great with the open floor plan. Quartz countertops, modern tile, luxury vinyl plank flooring, barn doors, tankless water heater, spray foam insulation, decorative lighting, under stairs storage, sprinkler system and more make this a home you don't want to miss out on. The primary bedroom is downstairs and includes an ensuite bath with double vanities, a subway tiled shower, a separate soaking tub, and a large oversized closet. The upstairs has two bedrooms and a full bath. The laundry room is conveniently located right off of the garage. Relax and enjoy your coffee on the inviting, covered front or back porch areas. Schedule to see this beautiful home before it's gone!
View Virtual TourQuick Valuation Analysis from 3 Sold Listings
Pricing Trends from 3 Sold Listings in Cottages at Magnolia Village
| This Home's Price | $340,000 | This Home's Price Per SqFt | $198 |
| Average Price | $359,900 | Average Price Per SqFt | $192 |
| Highest Price | $374,900 | Highest Price Per SqFt | $200 |
| Lowest Price | $344,900 | Lowest Price Per SqFt | $187 |
Median Price Per Square Foot - Cottages at Magnolia Village: $198
Room Dimensions and Floor Locations
| Room Type | Dimensions | Level | Features |
|---|---|---|---|
| Living Room | 17 x 17 | 1 | |
| Dining Room | 11 x 9 | 1 | |
| Master Bedroom | 13 x 15 | 1 | Dual Sinks, Ensuite Bath, Garden Tub, Separate Shower, Walk-in Closet(s) |
| Bedroom | 12 x 11 | 2 | |
| Bedroom | 11 x 11 | 2 | |
| Bathroom | 1 | Built-in Cabinets, Dual Sinks, Ensuite Bath, Garden Tub, Linen Closet, Natural Stone/Granite Type, Separate Shower | |
| Bathroom | 10 x 5 | 2 | Built-in Cabinets, Natural Stone/Granite Type |
| Kitchen | 8 x 11 | 1 | Built-in Cabinets, Eat-in Kitchen, Kitchen Island, Natural Stone/Granite Type, Pantry |
| Half Bath | 5 x 5 | 1 | Granite/Granite Type Countertop |
| Utility Room | 8 x 5 | 1 | Built-in Cabinets, Separate Utility Room |
School Information
- School DistrictSherman ISD
- Elementary SchoolPercy W Neblett
- Middle SchoolPiner
- High SchoolSherman
- Intermediate SchoolDillingham
Community
- Address4905 Sweetbay Road
- SubdivisionCottages at Magnolia Village
- CitySherman
- CountyGrayson
- StateTX
- Zip Code75092-
- HOANone
- HOA Fees$150
- HOA Fees FrequencyAnnually
- UtilitiesAll Weather Road, Cable Available, City Sewer, City Water, Concrete, Curbs, Individual Gas Meter, Individual Water Meter, Sidewalk
Amenities
- SecuritySmoke Detector(s)
- # of Garages2
- GaragesConcrete, Covered, 2-Car Single Doors
Interior
- Interior FeaturesCable TV Available, Decorative Lighting, Double Vanity, Eat-in Kitchen, High Speed Internet Available, Kitchen Island, Open Floorplan, Pantry, Walk-In Closet(s)
- KitchenBuilt-in Cabinets, Eat-in Kitchen, Kitchen Island, Natural Stone/Granite Type, Pantry
- Bedroom / BathroomBuilt-in Cabinets, Dual Sinks, Ensuite Bath, Garden Tub, Granite/Granite Type Countertop, Linen Closet, Natural Stone/Granite Type, Separate Shower, Walk-in Closet(s)
- Specialty RoomsBedroom
- Utility RoomBuilt-in Cabinets, Separate Utility Room
- FloorsLuxury Vinyl Plank
- Granite CountersYes
Exterior
- Exterior FeaturesCovered Patio/Porch
- FencePrivacy, Wood
- Lot DescriptionInterior Lot, Sprinkler System
Construction Details / Floorplan
- Living Areas1
- Dining Rooms1
- Full Baths2
- Half Baths1
- RoofComposition
- FoundationSlab
- ConstructionBoard & Batten Siding, Fiber Cement, Siding
Energy Efficiency / Green Features / Heating & Cooling
- HeatingCentral
Listing Details
- AgentAngie Patton
- OfficeEasy Life Realty
Users may not reproduce or redistribute the data found on this site. The data is for viewing purposes only. Data is deemed reliable, but is not guaranteed accurate by the MLS or NTREIS.
Listing information last updated on May 25th, 2024 at 9:16pm CDT.


































