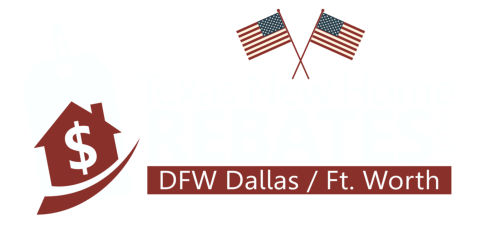- 4 Beds
- 4.1 Baths
- 3,840 Sqft
- 3 Garages
- .21 Acres
- 2013 Year Built
- Study
- Game Room
- Media
- Pool
3802 Plum Vista Place
Arlington, TX 76005-4506
Don't miss this stunning Drees home in Viridian! With 4 bedrooms each with en-suite baths; additional half bath, private office, & upstairs game room this home checks all of the boxes for space and amenities. Ideal for entertaining guests the open concept floor-plan features a large kitchen with gas appliances, double oven, & large island. It also has an extended dining room, built-in bar, and walk-in pantry. The downstairs primary suite features hardwood floors, custom paneling & shutters, and custom closet. You won't want to leave the backyard oasis that has an outdoor kitchen, fire pit, water feature, & turf-grass. But when you do step out of the house you will find yourself located less than a block from the Viridian amenities center with pools, beach, tennis, walking trails, and more. Recent upgrades including carpet throughout & updated lighting. Lastly, don't miss the custom oversized 23'x12' 3rd-car carriage garage ideal for Truck or SUV parking. Schedule a tour today!
View Virtual TourQuick Valuation Analysis from 2 Active and 6 Sold Listings
Pricing Trends from 2 Active Listings in Viridian Add
| This Home's Price | $925,000 | This Home's Price Per SqFt | $241 |
| Average Price | $802,000 | Average Price Per SqFt | $237 |
| Highest Price | $925,000 | Highest Price Per SqFt | $241 |
| Lowest Price | $679,000 | Lowest Price Per SqFt | $233 |
Pricing Trends from 6 Sold Listings in Viridian Add
| This Home's Price | $925,000 | This Home's Price Per SqFt | $241 |
| Average Price | $904,000 | Average Price Per SqFt | $263 |
| Highest Price | $1,800,000 | Highest Price Per SqFt | $442 |
| Lowest Price | $535,000 | Lowest Price Per SqFt | $199 |
Combined Median Price Per Square Foot - Viridian Add: $236
Room Dimensions and Floor Locations
| Room Type | Dimensions | Level | Features |
|---|---|---|---|
| Family Room | 21 x 18 | 1 | Fireplace |
| Dining Room | 15 x 11 | 1 | |
| Kitchen | 21 x 17 | 1 | Built-in Cabinets, Granite/Granite Type Countertop, Kitchen Island, Natural Stone/Granite Type, Pantry, Walk-in Pantry, Water Line to Refrigerator |
| Master Bedroom | 19 x 14 | 1 | Ensuite Bath, Sitting Area in Master |
| Master Bathroom | 14 x 13 | 1 | Built-in Cabinets, Custom Closet System, Drip/Dry Area, Dual Sinks, Ensuite Bath, Garden Tub, Granite/Granite Type Countertop, Separate Shower |
| Bedroom | 14 x 13 | 1 | Ensuite Bath, Walk-in Closet(s) |
| Bathroom | 1 | Built-in Cabinets, Ensuite Bath, Solid Surface/Non-Natural Type | |
| Office | 13 x 12 | 1 | |
| Game Room | 21 x 15 | 2 | |
| Bedroom | 13 x 12 | 2 | Ensuite Bath, Walk-in Closet(s) |
| Bathroom | 2 | Built-in Cabinets, Ensuite Bath | |
| Bedroom | 14 x 12 | 2 | Ensuite Bath |
| Bathroom | 2 | ||
| Half Bath | 1 | ||
| Laundry | 1 | Built-in Cabinets | |
| Living Room | 1 | Fireplace | |
| Living Room | 2 |
School Information
- School DistrictHurst-Euless-Bedford ISD
- Elementary SchoolViridian
- High SchoolTrinity
- Junior High SchoolHarwood
Community
- Address3802 Plum Vista Place
- SubdivisionViridian Add
- CityArlington
- CountyTarrant
- StateTX
- Zip Code76005-4506
- HOAMandatory
- HOA Fees$294
- HOA Fees FrequencyQuarterly
- FeaturesBoat Ramp, Club House, Community Dock, Community Pool, Greenbelt, Jogging Path/Bike Path, Lake, Park, Playground, Pool, Sidewalks, Tennis Court(s), Racquet Ball
- UtilitiesAlley, City Sewer, City Water, Electricity Connected, Individual Gas Meter, Sidewalk
- Taxes16670
Amenities
- SecurityBurglar, Carbon Monoxide Detector(s), Smoke Detector(s)
- # of Garages3
- GaragesAdditional Parking, Alley Access, Garage, Garage Door Opener, 2-Car Double Doors, Garage Faces Rear, Garage Faces Side, Oversized
Interior
- Interior FeaturesBuilt-in Features, Chandelier, Decorative Lighting, Granite Counters, Kitchen Island, Open Floorplan, Pantry, Walk-In Closet(s)
- KitchenBuilt-in Cabinets, Granite/Granite Type Countertop, Kitchen Island, Natural Stone/Granite Type, Pant
- Bedroom / BathroomBuilt-in Cabinets, Ensuite Bath, Solid Surface/Non-Natural Type, Sitting Area in Master, Walk-in Closet(s)
- Specialty RoomsBedroom, Family Room, Game Room, Laundry, Master Bathroom, Office
- FloorsCarpet, Ceramic Tile, Tile, Wood
- FireplaceYes
- # of Fireplaces1
- FireplacesFamily Room, Gas, Gas Starter, Living Room
- Granite CountersYes
Exterior
- Exterior FeaturesAttached Grill, Fire Pit, Gas Grill, Rain Gutters, Outdoor Kitchen
- FenceWood, Wrought Iron
- Lot DescriptionFew Trees, Interior Lot, Landscaped
Construction Details / Floorplan
- Living Areas2
- Dining Rooms1
- Full Baths4
- Half Baths1
- RoofComposition
- FoundationSlab
- ConstructionBrick, Stone Veneer
Energy Efficiency / Green Features / Heating & Cooling
- Green FeaturesDrought Tolerant Plants
- HeatingCentral
Listing Details
- AgentKelsey Karanges
- OfficeFront Real Estate Co
Users may not reproduce or redistribute the data found on this site. The data is for viewing purposes only. Data is deemed reliable, but is not guaranteed accurate by the MLS or NTREIS.
Listing information last updated on May 24th, 2024 at 12:33pm CDT.









































