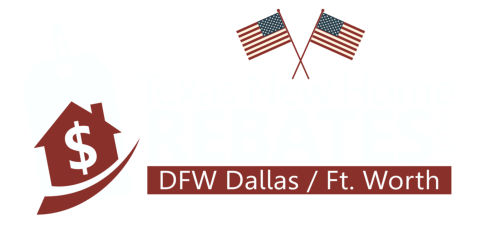- $2.3k Price
- 2 Beds
- 2 Baths
- 1,189 Sqft
- 1 Garage
- 1985 Year Built
- Study
- Game Room
- Media
- Pool
505 Ranch Trail 107
Irving, TX 75063-
Beautiful North facing, 2 bedroom, 2 bath, move-in ready condo in Villas of Valley Ranch. Lots of natural light throughout with welcoming neutral tones. Freshly painted the entire unit from inside. Close to highways, offices in Las Colinas, lots of restaurants and shopping, Coppell ISD schools. Refrigerator, washer and dryer included. Lots of upgrades throughout the unit. HOA paid by the owner. Pets on case-by-case basis only. Detached garage in front of the front door. Furniture not included - photos from previous residents. Currently the home is tenant occupied. Please take appointment to tour the home. FRIDGE and WASHER - DRYER included. All room measurements and info deemed reliable but not guaranteed. Tenant or tenant agent to verify all info here. To apply - Please submit TAR application, government issued photo id and proof of income (most recent 2 months of paystubs and, or bank statements to show the income).
View Virtual TourEssential Information
- Price$2,300
- Cumulative Days on MarketUnlock
- MLS® #20599153
- Bedrooms2
- Bathrooms2.00
- Square Footage1,189
- Acres0.00
- Year Built1985
- Built Desc.Preowned
- TypeResidential Lease
- Sub-TypeCondominium
- StatusActive
Quick Valuation Analysis from 6 Sold Listings
Pricing Trends from 6 Sold Listings in Villas at Valley Ranch Condos
| This Home's Price | $2,300 | This Home's Price Per SqFt | $2 |
| Average Price | $2,078 | Average Price Per SqFt | $2 |
| Highest Price | $2,299 | Highest Price Per SqFt | $2 |
| Lowest Price | $1,900 | Lowest Price Per SqFt | $1 |
Median Price Per Square Foot - Villas at Valley Ranch Condos: $2
Room Dimensions and Floor Locations
| Room Type | Dimensions | Level | Features |
|---|---|---|---|
| Master Bedroom | 13 x 11 | 1 | |
| Second Master Bdrm | 12 x 10 | 2 | |
| Kitchen | 7 x 10 | 1 | Breakfast Bar, Built-in Cabinets, Eat-in Kitchen, Pantry |
| Dining Room | 8 x 8 | 1 | |
| Living Room | 11 x 17 | 1 | |
| Breakfast Room | 8 x 12 | 1 | Breakfast Bar |
School Information
- School DistrictCoppell ISD
- Elementary SchoolRichard J Lee
- Middle SchoolCoppellwes
- High SchoolCoppell
Community
- Address505 Ranch Trail 107
- SubdivisionVillas at Valley Ranch Condos
- CityIrving
- CountyDallas
- StateTX
- Zip Code75063-
- HOANone
- UtilitiesCity Sewer, City Water, Underground Utilities
Amenities
- # of Garages1
- GaragesGarage, Open
Interior
- KitchenBreakfast Bar, Built-in Cabinets, Eat-in Kitchen, Pantry
- Specialty RoomsSecond Master Bdrm, Breakfast Room
- FireplaceYes
- # of Fireplaces1
- FireplacesBrick, Wood Burning
Exterior
- Exterior FeaturesBalcony, Covered Patio/Porch
- FenceFenced
- Lot DescriptionFew Trees, Interior Lot, Landscaped, Subdivision
Construction Details / Floorplan
- Living Areas2
- Dining Rooms2
- Full Baths2
- ConstructionBrick, Concrete, Siding
Energy Efficiency / Green Features / Heating & Cooling
- Green FeaturesAppliances, HVAC, Windows
- HeatingCentral, Electric
Private Listing Information (Registration Required)
Listing Details
- AgentMegha Vyas
- OfficeBerkshire Hathawayhs Penfed Tx
Users may not reproduce or redistribute the data found on this site. The data is for viewing purposes only. Data is deemed reliable, but is not guaranteed accurate by the MLS or NTREIS.
Listing information last updated on May 26th, 2024 at 6:31pm CDT.






















