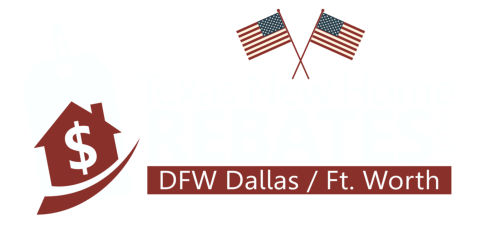- 4 Beds
- 3.1 Baths
- 3,310 Sqft
- 2 Garages
- .15 Acres
- 2019 Year Built
- Study
- Game Room
- Media
- Pool
5512 Winter Haven Bend
Flower Mound, TX 75028-2332
Owner’s pride is obvious in this immaculately maintained 4 bed home. As you enter the spacious foyer, you will see a beautiful dining room with custom wainscoting inspiring many dinner parties to come. The gourmet kitchen opens to the living room, breakfast area & back patio. The cook will be part of all the gatherings with a gorgeous prep island. The downstairs primary bedroom includes an ensuite with spa like shower & tub. Secondary bedroom, opposite the primary, is located near a full bath could be an in-law suite or guest room. Upstairs,2 bedrooms sharing a Jack & Jill style bathroom & a half bath for your guests when you're watching TV in the media room or hanging out in the separate game room. Home Automation Wi-fi Certified Smart Home so, new owners will enjoy lower utility bills,2 tankless water heaters for endless showers, security systems, ring doorbells and continuous high-speed internet with Cat-5 wiring. Come see us - Open Houses this weekend Sat and Sun from 2p-4p.
View Virtual TourQuick Valuation Analysis from 13 Sold Listings
Pricing Trends from 13 Sold Listings in Bradford Park
| This Home's Price | $799,000 | This Home's Price Per SqFt | $241 |
| Average Price | $780,761 | Average Price Per SqFt | $267 |
| Highest Price | $869,000 | Highest Price Per SqFt | $332 |
| Lowest Price | $669,000 | Lowest Price Per SqFt | $222 |
Median Price Per Square Foot - Bradford Park: $258
Room Dimensions and Floor Locations
| Room Type | Dimensions | Level | Features |
|---|---|---|---|
| Master Bedroom | 13 x 15 | 1 | Dual Sinks, Ensuite Bath, Garden Tub, Linen Closet, Separate Shower, Separate Vanities, Walk-in Closet(s) |
| Bedroom | 10 x 12 | 1 | Ceiling Fan(s), Split Bedrooms |
| Bedroom | 10 x 12 | 2 | Ceiling Fan(s), Ensuite Bath, Split Bedrooms, Walk-in Closet(s) |
| Bedroom | 10 x 12 | 2 | Ceiling Fan(s), Split Bedrooms |
| Kitchen | 11 x 17 | 1 | Built-in Cabinets, Eat-in Kitchen, Kitchen Island, Water Line to Refrigerator |
| Utility Room | 6 x 10 | 1 | Built-in Cabinets, Drip/Dry Area, Room for Freezer, Separate Utility Room |
| Living Room | 14 x 17 | 1 | Fireplace |
| Dining Room | 11 x 12 | 1 | |
| Breakfast Room | 9 x 10 | 1 | Eat-in Kitchen |
| Office | 11 x 11 | 1 | Ceiling Fan(s) |
| Game Room | 14 x 19 | 2 | |
| Media Room | 15 x 18 | 2 | |
School Information
- School DistrictLewisville ISD
- Elementary SchoolFlower Mound
- Middle SchoolClayton Downing
- High SchoolMarcus
Community
- Address5512 Winter Haven Bend
- SubdivisionBradford Park Ph 1
- CityFlower Mound
- CountyDenton
- StateTX
- Zip Code75028-2332
- HOAMandatory
- HOA Fees$1,430
- HOA Fees FrequencyAnnually
- FeaturesCurbs, Perimeter Fencing, Sidewalks
- UtilitiesCable Available, City Sewer, City Water, Co-op Electric, Concrete, Curbs, Electricity Connected, Individual Gas Meter, Individual Water Meter, Natural Gas Available, Sidewalk, Underground Utilities
- Taxes12902
Amenities
- SecuritySmoke Detector(s)
- # of Garages2
- GaragesConcrete, Driveway, Garage Door Opener, 2-Car Double Doors, Garage Faces Front, Inside Entrance, Kitchen Level, On Street
Interior
- Interior FeaturesCable TV Available, Decorative Lighting, Double Vanity, Eat-in Kitchen, Flat Screen Wiring, Granite Counters, High Speed Internet Available, Kitchen Island, Open Floorplan, Vaulted Ceiling(s), Wainscoting, Walk-In Closet(s)
- AppliancesIrrigation Equipment
- KitchenBuilt-in Cabinets, Eat-in Kitchen, Kitchen Island, Water Line to Refrigerator
- Bedroom / BathroomCeiling Fan(s), Dual Sinks, Ensuite Bath, Garden Tub, Linen Closet, Separate Shower, Separate Vanities, Split Bedrooms, Walk-in Closet(s)
- Specialty RoomsBedroom, Breakfast Room, Game Room, Media Room, Office
- Utility RoomBuilt-in Cabinets, Drip/Dry Area, Room for Freezer, Separate Utility Room
- FloorsCarpet, Ceramic Tile, Wood
- FireplaceYes
- # of Fireplaces1
- FireplacesFamily Room, Gas Logs
Exterior
- Exterior FeaturesCovered Patio/Porch, Rain Gutters, Lighting
- FenceBrick, Gate, Pipe, Wood
- Lot DescriptionInterior Lot, Sprinkler System, Subdivision
Construction Details / Floorplan
- Living Areas3
- Dining Rooms2
- Full Baths3
- Half Baths1
- RoofComposition
- FoundationSlab
- ConstructionBrick, Concrete, Rock/Stone, Wood
Energy Efficiency / Green Features / Heating & Cooling
- Green Features12 inch+ Attic Insulation, Waterheater, Windows
- HeatingCentral, Fireplace(s), Natural Gas
Private Listing Information (Registration Required)
Listing Details
- AgentKaty Taggart
- OfficeKeller Williams Realty-fm
Users may not reproduce or redistribute the data found on this site. The data is for viewing purposes only. Data is deemed reliable, but is not guaranteed accurate by the MLS or NTREIS.
Listing information last updated on May 24th, 2024 at 7:31pm CDT.







































