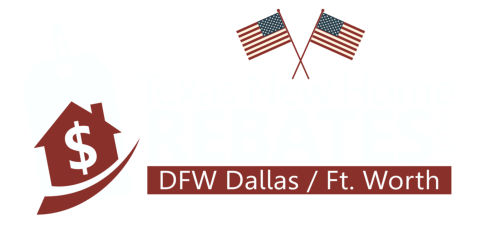- 5 Beds
- 3 Baths
- 3,144 Sqft
- 2 Garages
- .13 Acres
- 2003 Year Built
- Study
- Game Room
- Media
- Pool
4020 Glenwyck Drive
North Richland Hills, TX 76180-8769
You have found the perfect family home for those needing extra space, or moving mom in! This remarkable home features 5 spacious bedrooms, 3 full baths, an abundance of closet space, storage and entertaining options. Options to spread out and entertain with 3 living areas; potential space for one to be a game room, has built ins -or a formal dining space downstairs. One room downstairs and a full bath make the layout perfect for those needing a guest suite. The primary bedroom upstairs is massive! Great space for relaxing with a view of the memorizing Texas sky. The kitchen offers tons of cabinets for storage and plenty of workable countertop space for meal prep; offering Corian countertops - easy to maintain and durable. There are updated wood laminate floors throughout the main lower level of the home as well as newer carpet in the remaining house. Roof replaced in April 24. Just an amazing home for a growing family to enjoy. Listed at a fantastic deal! All that is missing in YOU!
View Virtual TourQuick Valuation Analysis from 4 Sold Listings
Pricing Trends from 4 Sold Listings in Glenwyck Villas Add
| This Home's Price | $440,000 | This Home's Price Per SqFt | $140 |
| Average Price | $364,250 | Average Price Per SqFt | $180 |
| Highest Price | $405,000 | Highest Price Per SqFt | $194 |
| Lowest Price | $320,000 | Lowest Price Per SqFt | $158 |
Median Price Per Square Foot - Glenwyck Villas Add: $181
Room Dimensions and Floor Locations
| Room Type | Dimensions | Level | Features |
|---|---|---|---|
| Family Room | 14 x 12 | 1 | |
| Living Room | 18 x 16 | 1 | Fireplace |
| Kitchen | 11 x 14 | 1 | Breakfast Bar, Built-in Cabinets, Corian/Corian Type Countertop, Eat-in Kitchen, Pantry, Water Line to Refrigerator |
| Bedroom | 16 x 12 | 1 | Custom Closet System |
| Bathroom | 1 | Built-in Cabinets, Dual Sinks, Garden Tub, Linen Closet, Separate Shower, Separate Vanities, Solid Surface/Non-Natural Type | |
| Utility Room | 6 x 9 | 1 | Drip/Dry Area, Room for Freezer, Separate Utility Room |
| Game Room | 21 x 16 | 2 | Built-in Cabinets |
| Bedroom | 12 x 10 | 2 | Custom Closet System, Split Bedrooms |
| Bedroom | 12 x 10 | 2 | Custom Closet System, Split Bedrooms |
| Bathroom | 2 | Built-in Cabinets, Dual Sinks, Linen Closet, Solid Surface/Non-Natural Type | |
| Bedroom | 14 x 12 | 2 | Split Bedrooms, Walk-in Closet(s) |
| Master Bedroom | 19 x 15 | 2 | Dual Sinks, Garden Tub, Jetted Tub, Medicine Cabinet, Separate Shower, Separate Vanities, Sitting Area in Master, Walk-in Closet(s) |
| Master Bathroom | 2 | Built-in Cabinets, Dual Sinks, Garden Tub, Linen Closet, Steam Shower | |
| Breakfast Room | 11 x 9 | 1 |
School Information
- School DistrictBirdville ISD
- Elementary SchoolMullendore
- Middle SchoolNorichland
- High SchoolRichland
Community
- Address4020 Glenwyck Drive
- SubdivisionGlenwyck Villas Add
- CityNorth Richland Hills
- CountyTarrant
- StateTX
- Zip Code76180-8769
- HOAMandatory
- HOA Fees$195
- HOA Fees FrequencyAnnually
- FeaturesSidewalks, Other
- UtilitiesCity Sewer, City Water, Concrete, Curbs, Individual Gas Meter, Individual Water Meter, Natural Gas Available, Sidewalk, Underground Utilities
- Taxes8806
Amenities
- SecurityBurglar, Prewired, Security System, Security System Owned
- # of Garages2
- GaragesGarage, Garage Door Opener, 2-Car Double Doors, Garage Faces Front
Interior
- Interior FeaturesBuilt-in Features, Cable TV Available, Eat-in Kitchen, Flat Screen Wiring, High Speed Internet Available, Open Floorplan, Pantry, Sound System Wiring, Walk-In Closet(s)
- AppliancesSatellite Dish
- KitchenBreakfast Bar, Built-in Cabinets, Corian/Corian Type Countertop, Eat-in Kitchen, Pantry, Water Line
- Bedroom / BathroomBuilt-in Cabinets, Custom Closet System, Dual Sinks, Garden Tub, Jetted Tub, Linen Closet, Medicine Cabinet, Solid Surface/Non-Natural Type, Sitting Area in Master, Separate Shower, Separate Vanities, Split Bedrooms, Walk-in Closet(s)
- Specialty RoomsBedroom, Breakfast Room, Family Room, Game Room, Master Bathroom
- Utility RoomDrip/Dry Area, Room for Freezer, Separate Utility Room
- FloorsCarpet, Ceramic Tile, Laminate
- FireplaceYes
- # of Fireplaces1
- FireplacesGas, Gas Logs, Gas Starter, Living Room
Exterior
- Exterior FeaturesRain Gutters, Storage, Other
- FenceWood
- Lot DescriptionInterior Lot, Lrg. Backyard Grass, Sprinkler System, Subdivision
Construction Details / Floorplan
- Living Areas3
- Dining Rooms2
- Full Baths3
- RoofComposition
- FoundationSlab
- ConstructionBrick, Siding
Energy Efficiency / Green Features / Heating & Cooling
- HeatingCentral, Natural Gas
Listing Details
- AgentRegina Hoover
- OfficeKeller Williams Realty
Users may not reproduce or redistribute the data found on this site. The data is for viewing purposes only. Data is deemed reliable, but is not guaranteed accurate by the MLS or NTREIS.
Listing information last updated on May 25th, 2024 at 4:46pm CDT.





































