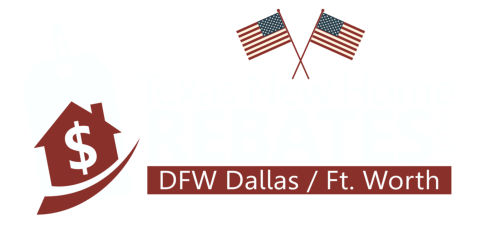- 3 Beds
- 3 Baths
- 3,329 Sqft
- 2 Garages
- .21 Acres
- 2002 Year Built
- Study
- Game Room
- Media
- Pool
8305 Euclid Avenue
North Richland Hills, TX 76180-5597
Magnificent one and a half story home on large lot in Home Town! Back yard pool and spa for the summer! The house is on a beautiful, quiet street and is just steps away from neighborhood green space and fountain. The main level is home to all of the bedrooms in the house and most of the living area, with a huge game room and full bath upstairs. Large kitchen with enormous island opens to living room. Very flexible floorplan with a separate in-law, children's or guest suite with second living room! Primary bedroom is sizeable and has enormous walk in closet, updated shower, separate soaking tub. Relax on the enclosed back patio with lots of windows leading to a fantastic back yard. Pool equipment and HVAC were replaced 2021. Speed oven and dishwasher recently installed. This preferred neighborhood is close to top rated BISD schools and and is right around the corner from library, shopping, rec centre, ponds, fishing dock and trails!
View Virtual TourQuick Valuation Analysis from 2 Active and 5 Sold Listings
Pricing Trends from 2 Active Listings in N Richland Hills Town Center
| This Home's Price | $679,000 | This Home's Price Per SqFt | $204 |
| Average Price | $527,000 | Average Price Per SqFt | $198 |
| Highest Price | $679,000 | Highest Price Per SqFt | $204 |
| Lowest Price | $375,000 | Lowest Price Per SqFt | $191 |
Pricing Trends from 5 Sold Listings in N Richland Hills Town Center
| This Home's Price | $679,000 | This Home's Price Per SqFt | $204 |
| Average Price | $522,720 | Average Price Per SqFt | $235 |
| Highest Price | $599,000 | Highest Price Per SqFt | $261 |
| Lowest Price | $425,000 | Lowest Price Per SqFt | $210 |
Combined Median Price Per Square Foot - N Richland Hills Town Center: $213
Room Dimensions and Floor Locations
| Room Type | Dimensions | Level | Features |
|---|---|---|---|
| Living Room | 1 | Fireplace | |
| Dining Room | 1 | ||
| Office | 1 | ||
| Kitchen | 1 | Granite/Granite Type Countertop, Kitchen Island, Pantry, Water Line to Refrigerator | |
| Breakfast Room | 1 | ||
| Master Bedroom | 1 | Walk-in Closet(s) | |
| Master Bathroom | 1 | Dual Sinks, Ensuite Bath, Garden Tub, Linen Closet, Separate Shower | |
| Family Room | 1 | ||
| Utility Room | 1 | ||
| Bedroom | 1 | ||
| Bedroom | 1 | ||
| Bathroom | 1 | ||
| Game Room | 2 | ||
| Bathroom | 2 | ||
| Solarium/Sunrm | 1 |
School Information
- School DistrictBirdville ISD
- Elementary SchoolWalkercrk
- Middle SchoolSmithfield
- High SchoolBirdville
Community
- Address8305 Euclid Avenue
- SubdivisionN Richland Hills Town Center
- CityNorth Richland Hills
- CountyTarrant
- StateTX
- Zip Code76180-5597
- HOAMandatory
- HOA Fees$193
- HOA Fees FrequencyQuarterly
- UtilitiesAlley, City Sewer, City Water, Curbs, Sidewalk, Underground Utilities
- Taxes10497
Amenities
- SecuritySmoke Detector(s)
- # of Garages2
- GaragesAlley Access, Driveway, Garage, Garage Faces Rear
- Has PoolYes
- PoolIn Ground, Outdoor Pool, Separate Spa/Hot Tub, Water Feature, Waterfall
Interior
- Interior FeaturesCable TV Available, Decorative Lighting, High Speed Internet Available, In-Law Suite Floorplan
- KitchenGranite/Granite Type Countertop, Kitchen Island, Pantry, Water Line to Refrigerator
- Bedroom / BathroomWalk-in Closet(s)
- Specialty RoomsBedroom, Breakfast Room, Family Room, Game Room, Master Bathroom, Office, Solarium/Sunrm
- FloorsCarpet, Luxury Vinyl Plank, Travertine Stone
- FireplaceYes
- # of Fireplaces1
- FireplacesGas
- Granite CountersYes
Exterior
- Exterior FeaturesRain Gutters
- FenceBack Yard, Wood
- Lot DescriptionLandscaped, Sprinkler System, Subdivision
Construction Details / Floorplan
- Living Areas3
- Dining Rooms2
- Full Baths3
- FoundationSlab
- ConstructionBrick
Energy Efficiency / Green Features / Heating & Cooling
- HeatingCentral, Natural Gas
Listing Details
- AgentKimberly Coatney
- OfficeEbby Halliday, Realtors
Users may not reproduce or redistribute the data found on this site. The data is for viewing purposes only. Data is deemed reliable, but is not guaranteed accurate by the MLS or NTREIS.
Listing information last updated on May 25th, 2024 at 5:30am CDT.









































