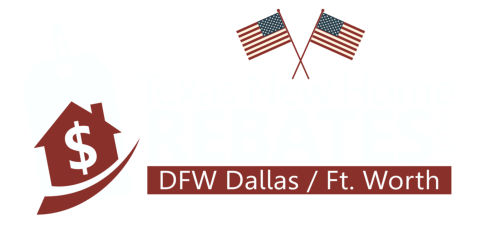- $225k Price
- 3 Beds
- 2 Baths
- 1,292 Sqft
- .1 Acres
- 1983 Year Built
- Study
- Game Room
- Media
- Pool
5339 Northridge Boulevard
North Richland Hills, TX 76180-5908
This wonderful half duplex is located in the North Ridge Addition of NRH and is located within walking distance of Norich Park where you will find a playground, walking trails, cabana and plenty of space to play a pick-up game of football or soccer. Featuring 3 spacious bedrooms, 2 full baths, an inviting living room with wood burning fireplace, perfect kitchen for those special family meals or entertaining with granite countertops, new upgraded cabinets, breakfast bar and a cozy breakfast nook. The private primary suite offers a handicapped equipped ensuite bath and large walk-in closets and the spacious secondary bedrooms are perfect for kids, guests, office or even a second living. Your full-size utility closet is located in the kitchen area. Step out and relax and unwind on your covered and enclosed back patio area that is perfect for entertaining and is also the perfect place to enjoy your morning cup of coffee or evening glass of wine. Located close to everything you need!
View Virtual TourQuick Valuation Analysis from 3 Sold Listings
Pricing Trends from 3 Sold Listings in North Ridge Add
| This Home's Price | $225,000 | This Home's Price Per SqFt | $174 |
| Average Price | $280,000 | Average Price Per SqFt | $197 |
| Highest Price | $375,000 | Highest Price Per SqFt | $200 |
| Lowest Price | $225,000 | Lowest Price Per SqFt | $195 |
Median Price Per Square Foot - North Ridge Add: $195
Room Dimensions and Floor Locations
| Room Type | Dimensions | Level | Features |
|---|---|---|---|
| Living Room | 16 x 16 | 1 | Fireplace |
| Kitchen | 12 x 11 | 1 | Breakfast Bar, Built-in Cabinets, Dual Sinks, Granite/Granite Type Countertop, Room for Freezer, Utility in Kitchen |
| Breakfast Room | 15 x 10 | 1 | Built-in Cabinets |
| Master Bedroom | 12 x 14 | 1 | Walk-in Closet(s) |
| Bathroom | 8 x 7 | 1 | Ensuite Bath, Jetted Tub |
| Bedroom | 12 x 14 | 1 | |
| Bedroom | 13 x 11 | 1 | |
| Bathroom | 5 x 10 | 1 | |
| Utility Room | 4 x 7 | 1 |
School Information
- School DistrictBirdville ISD
- Elementary SchoolThomas
- Middle SchoolSmithfield
- High SchoolBirdville
Community
- Address5339 Northridge Boulevard
- SubdivisionNorth Ridge Add
- CityNorth Richland Hills
- CountyTarrant
- StateTX
- Zip Code76180-5908
- HOANone
- FeaturesPark
- UtilitiesCable Available, City Sewer, City Water, Concrete, Electricity Available, Individual Water Meter
- Taxes3357
Amenities
- SecuritySmoke Detector(s)
- GaragesAdditional Parking, Alley Access, Carport, Covered, No Garage
Interior
- Interior FeaturesCable TV Available, High Speed Internet Available, Walk-In Closet(s)
- KitchenBreakfast Bar, Built-in Cabinets, Dual Sinks, Granite/Granite Type Countertop, Room for Freezer, Uti
- Bedroom / BathroomEnsuite Bath, Jetted Tub, Walk-in Closet(s)
- Specialty RoomsBedroom, Breakfast Room
- FloorsLaminate, Tile, Vinyl
- FireplaceYes
- # of Fireplaces1
- FireplacesLiving Room
- Disability FeaturesAccessible Bedroom, Accessible Entrance, Accessible Hallway(s), Accessible Doors, Accessible Electrical and Environmental Controls, Accessible Full Bath, Accessible Kitchen, Accessible Grip
- Granite CountersYes
Exterior
- FenceBack Yard, Fenced, Gate, Electric, Front Yard
Construction Details / Floorplan
- Living Areas1
- Dining Rooms1
- Full Baths2
- RoofComposition
- FoundationBlock, Slab
- ConstructionBrick
Energy Efficiency / Green Features / Heating & Cooling
- HeatingCentral, Electric, Fireplace(s)
Listing Details
- AgentSpalding Pyron
- OfficePyron Team Realty
Users may not reproduce or redistribute the data found on this site. The data is for viewing purposes only. Data is deemed reliable, but is not guaranteed accurate by the MLS or NTREIS.
Listing information last updated on May 27th, 2024 at 5:30am CDT.









































