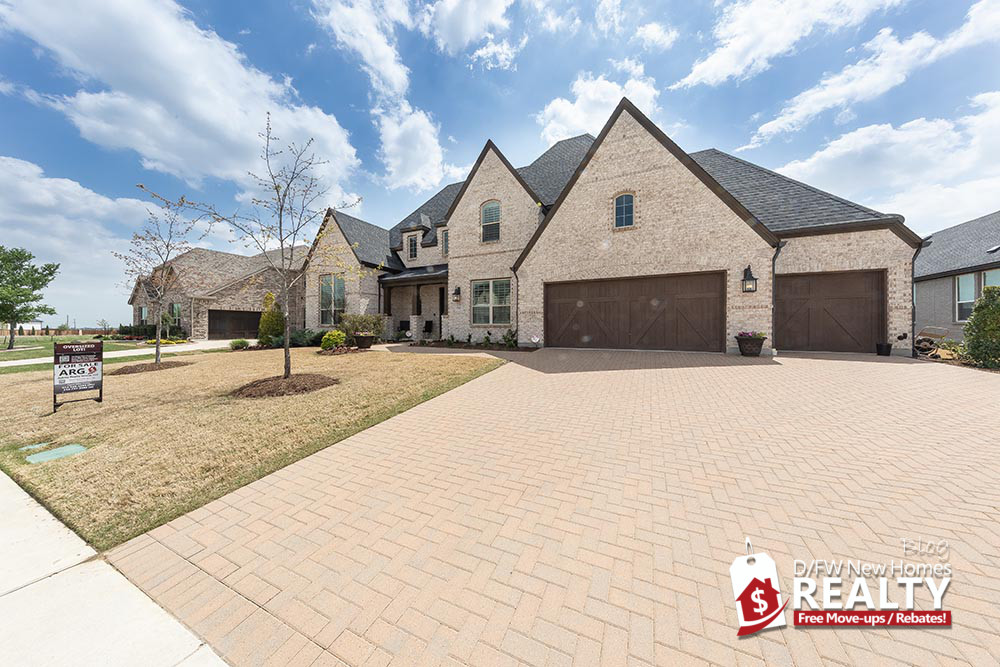Mustang Lakes Highland 4350SF 267 Model Plan 5 BDRM 4 Car for SALE!
Posted by Mike Askins on Wednesday, April 13th, 2022 at 9:01am.

SOLD Like-new 2.5-year-old Energy Efficient Highland Homes 267 Model Home Plan on a private and spacious North Facing 86' Wide x 150 Deep Lot that Backs to an open area & HOA Includes Front Yard Maintenance! Why wait and pay spiraling upgrade costs to finish out this same sought-after floorplan when this home can be yours at $1,249,990, or thousands less when compared with brand new.
Mustang Lakes is cut into the North Texas countryside and offers an exquisitely planned community, an exceptional "country-club-like" resident center that is named the "Club at Mustang Lakes." That "Club" includes a resident activity center, private lake, workout facility, Tennis Courts, Basketball Courts, Amphitheater, Lap pool, resort pool, kiddie pool, park area, hike, and bike trails, and beautifully landscaped knolls.
Your home will be surrounded by top new home builders, including Britton, David Weekly, Coventry, Highland Homes, Tradition Homes, David R Williams, and Sharif & Munir Custom Homes.
.jpg) This beautiful home features a 4 Car Epoxy Floor Garage (3-Tandem + 4th Bay) Paver Stone Driveway, 4 Living Areas, 2 Dining, 2 BDRMS Down, 4.5 Total Baths, Study with Etched Glass Doors, the Powder Bath, and a future dual-use Pool Bath area opens to an Extended Covered Patio that can be a key aspect of an incredible outdoor pool living area retreat as this sizeable yard is yours to design.
This beautiful home features a 4 Car Epoxy Floor Garage (3-Tandem + 4th Bay) Paver Stone Driveway, 4 Living Areas, 2 Dining, 2 BDRMS Down, 4.5 Total Baths, Study with Etched Glass Doors, the Powder Bath, and a future dual-use Pool Bath area opens to an Extended Covered Patio that can be a key aspect of an incredible outdoor pool living area retreat as this sizeable yard is yours to design.
You'll love the Media Room down concept, Formal Dining RM, extensive Engineered Wood Floors, Planning Desk by Master BDRM, MUD RM, Spacious Master BDRM Extension, large master bath suite with a huge walk-in shower, and large master closet area that connects to the large Utility Room with integral sink. Talk about convenience!
.jpg) The kitchen is ideally located next to the downstairs Media Room, so baking up a Pizza, popping up some corn, and using the serving Island for drinks is a snap. The kitchen has plentiful and beautiful shaker cabinetry with pulls, upgraded white Silestone counters, furniture grade island, gray designer backsplash, trash pull out, Under Counter LED Lights, Double Stainless Ovens, White Kholer Farmhouse Sink, and most importantly, an abundance of cabinetry.
The kitchen is ideally located next to the downstairs Media Room, so baking up a Pizza, popping up some corn, and using the serving Island for drinks is a snap. The kitchen has plentiful and beautiful shaker cabinetry with pulls, upgraded white Silestone counters, furniture grade island, gray designer backsplash, trash pull out, Under Counter LED Lights, Double Stainless Ovens, White Kholer Farmhouse Sink, and most importantly, an abundance of cabinetry.
.jpg) The Seller added dimmable WIFI controllable LED lights throughout the entire house for abundant interior lighting. Then added top of the Line contemporary Casablanca ceiling fans, Plantation Shutters, and touches of window curtains. The outdoor and optionally extended covered patio offers a gas drop, added LED Can Lights, a place to add a Ceiling Fan, plus TV and Speaker connections. The 8 FT Board on Board Cedar fence frames a truly large backyard. Click here for the $115K UPGRADE-OPTIONS Sheet (priced in more valuable 2019 Dollars).
The Seller added dimmable WIFI controllable LED lights throughout the entire house for abundant interior lighting. Then added top of the Line contemporary Casablanca ceiling fans, Plantation Shutters, and touches of window curtains. The outdoor and optionally extended covered patio offers a gas drop, added LED Can Lights, a place to add a Ceiling Fan, plus TV and Speaker connections. The 8 FT Board on Board Cedar fence frames a truly large backyard. Click here for the $115K UPGRADE-OPTIONS Sheet (priced in more valuable 2019 Dollars).
The seller even added a second functional Washer and Dryer in the 4th Garage Bay.
Please NOTE - The Land behind this house is part of Mustang Lakes. Those are premium lots and will be larger at .5 acres and above.
While Still For Sale, CLICK to See MLS Listing for 3201 Twin Eagles Drive Celina.

Mike Askins, Realtor, Owner ARG, 20 Years of Client Services
Got questions for Realtor Mike? Call me at 214-727-3686 (mobile)
